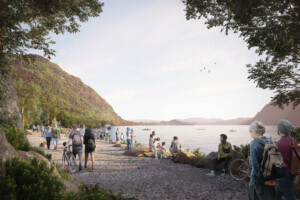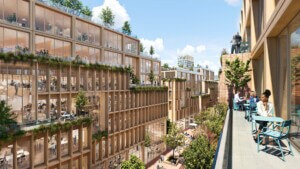“Our ambition was to design a house adapted to the site and the nature.”
Ulla Alberts and Hans Murman, partners at Murman Arkitekter, have designed and built a vacation house in Gotland, a Swedish island in the Baltic sea, serving as a summer and weekend retreat. Fondly named Juniper House, the building is cloaked with a large format graphic print camouflaging the structure into its natural setting. Friends and family of the architects assisted in the assembly of the purposefully economical, easy to construct, functional design. Simple, locally-sourced materials are prioritized in the project. A natural wood cladding treated with turpentine, tar, and linseed oil serves as the primary facade material, while the foundation is a conventional concrete slab on grade, and a roofscape that is flat clad with tar paper.
Despite this conventional residential construction assembly, Murman says the project was an opportunity to attempt something out of the ordinary for Gotland—a playful commentary directed toward restrictive local planning regulations: “This is an experiment and investigation in what you see and do not see of a house and how this affects you and how you experience color, texture, surface, material, transparency, through the facades. For us as architects, it is an important experience.”
- Facade Manufacturer
Big Image Systems (printed netvinyl) - Architects
Ulla Alberts, Hans Murman architects SAR/MSA - Facade Installer
Ulla Alberts, Hans Murman, friends & family - Facade Consultants
Big Image Systems (Sweden) - Location
Gotland, Sweden - System
fabric attached to galvanized steel frame, oil-treated wooden facade - Products
Velfac (aluminium sliding glass parts); Schüco (full aluminium); kitchen concrete board by a local factory (Skulpturfabriken), 120 mm mineral wool insulation, flat clad tar paper roof, perforated netvinyl with printed images by Big Image Systems
The building is approached via a cul-de-sac that ends in a sheep fence leading to open land framed by a backdrop of large juniper trees. It is in this glade of trees that Alberts and Murman have embedded their building. “The house is barely visible, like a mirror of its own surroundings. We wanted it to be experienced as being part of the area it stands on.” This dissolve into nature is as much a part of the interior experience as it is on the exterior. Planned views on the diagonal through the interior of the structure lead to a wall of glass from floor to ceiling, providing uninterrupted views into the landscape. “From the master bedroom there is a lot of sky visible, due to the glass partitions from floor to ceiling. Through a low placed window beside the bed, one can spot wild rabbits in the morning from bed.”
The patterning of the printed graphics consists of a base photograph of juniper trees from the site. The vinyl cloth material was custom tailored at over 100 feet wide by 10 feet tall, and wraps three sides of the building, extending into the landscape to provide screening for an outdoor shower. Supported by a galvanized steel framework, the fabric is offset from the building envelope by 16 inches. The architects enlisted the support of an graphics firm working in advertising and the film industry to optimize and fabricate the large format graphics.
The architects credit the printed facade concept to an early preservation project they worked on over a decade ago for the Boston Consulting Group’s Stockholm office renovation. In this project, the structure of the building was not allowed to be modified, so the project team designed a series of fabric shelled rooms within the historic structure.
Murman says the assembly of the retreat was assisted by neighbors and family members, who have all become a part of the project. Colleagues, visitors, and even the local authorities will visit during the summer months. Their take on the project? “Fascination is the most common reaction.”










