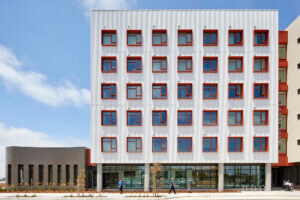British architect Norman Foster has seen his firm’s new flagship Apple store open in San Francisco. Located at Union Square, the new store features 42-foot high sliding glass doors that open out onto the 2.6 acre plaza “creating unprecedented urban permeability.”
Built to set a precedent for all following Apple stores, Foster’s building replaces the old outlet which opened in the city twelve years ago. The design was realized working alongside Apple’s Chief Design Officer Jonathan Ive and Senior Vice President of Retail and Online Stores, Angela Ahrendts.
“This is an incredible site on Union Square and a chance to create a new public plaza. We have created the most inspiring and stimulating space imaginable, blurring the inside and outside,” said Stefan Behling of Foster + Partners. “It is possible to experience Apple’s extraordinary products and services while taking in the buzzing Union Square on one side and relaxing in the contemplative quiet of the new plaza on the other.”
The flagship store is one of three Apple stores designed by Foster + Partners; the two others are in Turkey and China. The Union Square store is also close to Apple’s headquarters at Cupertino, which are also being designed by the firm.
This latest store however, represents a shift in approach to the retail typology that Apple is adopting. A new learning zone called the “Forum” will become a space for entertainment and teaching. The new space was awarded a prime location on a mezzanine, open to most of the store and against a video wall.
At the back of the Forum is the “Genius Grove,” a space filled with trees where Apple Genius employees will be on hand.
Glass sliding doors are used on both sides of the store. To the rear, an open public space has been filled with art and offers Wi-Fi. Seating and vegetation form a gathering space outside the store. Meanwhile, the Ruth Asawa fountain, a well-established piece of historical San Franciscan heritage, has been relocated to the steps that lead down to Stockton Street. In 2013, Foster + Partners’ design had to be revised after their original plan hadn’t catered for the fountain.
This space is also flanked by a standing of trees and a 65-foot-by-50-foot green wall planted with Ficus Repens plants. This is split by a waterfall on the west side which also forms a backdrop to the fountain. Behind this, and well hidden away, is the “Boardroom” which will be used for meetings and business purposes.










