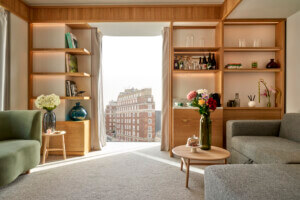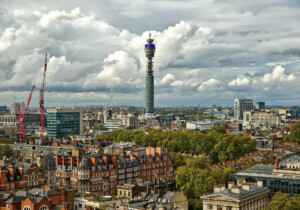In 1995, Jacques Herzog and Pierre de Meuron burst on to the scene winning commission to design the Tate Modern art museum in London. Their design, which saw the adaptive reuse of Giles Gilbert Scott’s Bankside Power Station prompted surprise, not for what they did, but for what they didn’t do.
Retaining the industrial 20th century factory aesthetic, the building has come to compound the Tate’s image as an artistic powerhouse under director Nicholas Serota. 4.2 million brinks comprise the building’s facade, however, inside a vast central hall adds a theatrical aspect to the building.
Speaking to architecture critic Rowan Moore of The Observer, de Meuron said that the hall was “not in the brief, there was no requirement to have it, but it was given by the building. It created a wholly new way of showing art.”
–
“I don’t want to sound arrogant,” added Herzog after more than twenty years of reflection, “but that was a stroke of genius.” Whether you agree with him or not, him and de Meuron’s success has garnered them international acclaim and now their latest foray at Bankside is taking shape.
Due to open on June 17 this year, the firm’s $377 million Tate Modern extension—known as the Switch House—will see a 60 percent increase in floor space for the institution. With work having started in 2007, the “extension” would have taken longer and cost more than their original work for the Tate.
“In the proto-Blair era they were considered minimal, rarely straying from straight lines and right angles,” writes Moore, though the Switch House instead relies on an oblique style showcased on a scale reminiscent to the likes of Claude Parent. Rising 213 feet to counter the iconic Bankside chimney and accommodating 11 floors, the angular structure will utilize a perforated brick lattice to match the existing structure.
–
Unlike with Scott’s former power station, where Herzog and de Meuron made use of vertical fenestration, their new addition to the Tate will employ horizontal windows that partially wrap round the structure. The aspect of reuse however, will be maintained. Oil tanks that were originally used for the power station prior to its decommission in 1981 will become “closely associated with the new building” to preserve and further the rugged rough-edged charm that its sister structure has.
A “vertical boulevard” will also be included in the extension. Coined as such by de Meuron, the space is essentially an oversized staircase that provides circulation to the new galleries embedded in the original power station. Larger space for temporary exhibits has also been catered for meanwhile the inclusion of the “Tate Exchange” will facilitate group discussion in seminar spaces and a Media Lab.
“High attendance is fantastic for a museum but not always for you as a visitor,” said de Meuron. “Sometimes you need to be more quiet and peaceful. You need different experiences and different speeds, a variety of activity. The stairs are wider than we need them; we want to invite people to have a different kind of experience than to rush from one gallery to another. I am curious to see how people walk about it.”
Alternative circulation is a prominent them within the extension’s design. New galleries will incorporate dead ends and others will be solo spaces all to prompt, as Moore explains, “random patterns of exploration, and unpredictable combinations of eddies and stillness.”
Rising up through the building, a Members Room, Level 10 restaurant, and public terrace on the top floor will act as social hubs while offering expansive views over the thames, and as fellow critic Oliver Wainwright points out, into the pricey flats of Richard Rogers’ Neo Bankside residences.
Tate extension makes a good vantage point for spying on the £20m flats of Neo Bankside 👀 pic.twitter.com/QsW5A2xIEY
— Olly Wainwright (@ollywainwright) May 12, 2016










