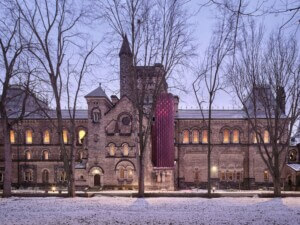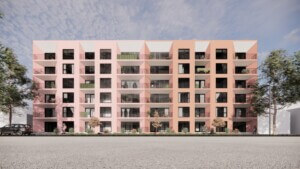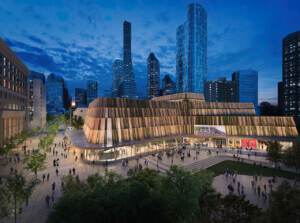The Musée national des beaux-arts du Québec (MNBAQ)’s new Pierre Lassonde Pavilion, designed by International firm OMA working alongside with Provencher_Roy architectes of Montréal, is set to open in just over two months time. As work edges closer to completion, MNBAQ has announced that the building will open on June 24 of this year, coinciding with the Québec’s national holiday, “La Fête nationale.” As a result, there will be three days of free public programs and festivities.
Once open, the pavilion will offer 160,380 square feet of space—an increase of 90 percent on the MNBAQ’s current capacity for exhibition space. Here, both permanent and temporary exhibits will be hosted inside column-free galleries that make use of a hybrid steel truss system for structural support. Also included will be a 250-seat auditorium, café, and museum store, all encapsulated by three tiered cuboid volumes, the highest of which (at 87 feet) will overlook the street.
Within the staggered volumetric space, a series of mezzanines will create a visual link between the exhibition spaces and aid spatial orientation through a spiral staircase that offers “orchestrated views.”
On top, roof terraces will provide space for outdoor displays and activities while the 41-foot-high Grand Hall will connect the building to the street, looking onto the sheltered Grande Allée. Also on the pavilion’s exterior, a pop-out staircase symbolizes the visual connection of the cascading volumes from an external perspective, also giving users views on to the park.
Pierre Lassonde, chair of the MNBAQ board of directors, said, “We are delighted to be only weeks away from welcoming the public into this brilliantly conceived design by OMA, which will do so much to help us celebrate the art and artists of Québec. With this beautifully functioning and symbolically important addition, our museum now rises to a new level of service for the people of Québec City, and a new prominence for visitors from around the world.”
“Our design stacked three gallery volumes in a cascade that continues the topography of the park. The activity of the city extends below, providing a new point of interface between the city and the park,” said OMA partner Shohei Shigematsu. “Art becomes a catalyst that allows the visitor to experience all three core assets – park, city, and museum – at the same time.”










