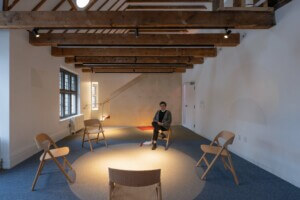New York-based firm Steven Holl Architects has been awarded commission for the new Visual Arts Building at Franklin & Marshall College in Lancaster, Pennsylvania. The firm presented their scheme, which features trees and vegetation encapsulating the pavilion, to the College’s Board of Trustees on campus on May 5th.
Covering 35,000 square feet, the new Visual Arts Building is set to replace the existing Herman Arts Building which is just under half the proposal’s size at the cost of $10 million.
Dubbed by Steven Holl as a “pavilion on the park,” President of the College, Daniel R. Porterfield commented that the project inspired everyone. “Great architecture is itself educational,” he said. “It inspires all of us to reach, to imagine, to expand our ideas. It helps us envision the future of liberal arts education for the world we inhabit today.”
The all-white “pavilion” uses the curvature of its concave form to gain presence and respond to its woodland context which boasts wide-spanning trees, many of which are more than a century old. At the center of the design is a forum on the ground floor. Enclosed by glass, the spatial arrangement facilitates circulation around the periphery as well views into the pavilion itself and beyond onto green landscape of Buchanan Park.
The forum will also be joined by a specialized space that caters for large-scale stone and metal sculpting. Above on the second floor, a series of studios will be dotted around a central common area. Film labs, a cinema-screening auditorium and lecture hall will also be included to serve many of the College’s programs.
Classrooms and office/studio spaces for faculty and advanced students will be located on the third floor, offering a view over the park and studios below. Speaking of the building’s aesthetic, Holl said his firm didn’t have any “single ‘style.”
“We always try to shape a unique experience, and our approach is the same with this project,” Added Holl. “We look to create something of this place, to inspire future students.” Aside from looks and spatial configuration, the new visual arts building will also feature underfloor heating integrated with a geothermal heating and cooling system.
Ben Winter, Vice Chair of the College’s board of trustees, said “No effort of generosity comes without being inspired—by a place, by people, by a project. In this case, it’s all of those things.”










