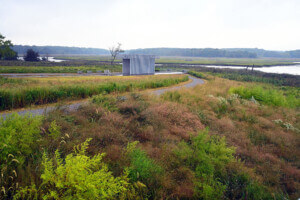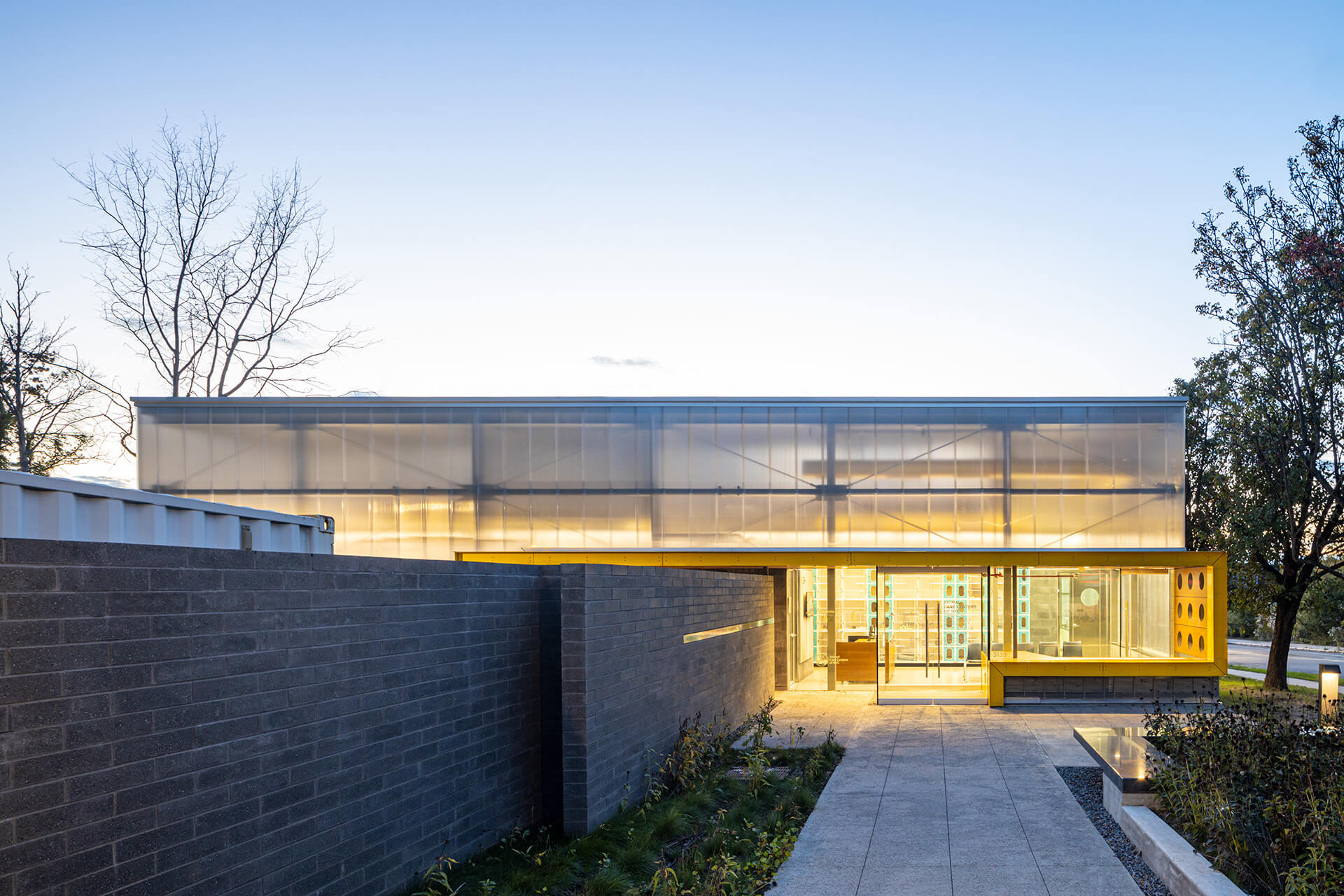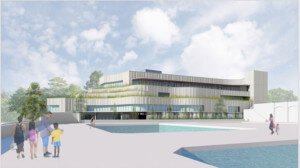Staten Islanders have a name for the impatient dance that visitors do when they get off the ferry at St. George to wait for the next boat back to Manhattan: The “Staten Island Shuffle.” The name reflects the perennial difficulty of getting newcomers to venture beyond the island’s welcome gate.
Local stakeholders hope that a spate of new development on the shoreline—and inland—will smooth the shuffle into a full sidewalk ballet that draws residents and visitors alike through the pizza-slice-shaped island, population 472,000. Here are some new projects that are changing the landscape of the forgotten borough:
Riverside
“I think the opportunity is all in the outer boroughs right now,” enthused Jay Valgora, founding principal of New York–based Studio V. “Don’t get me wrong, Manhattan’s great, but for creative architecture, Staten Island is the next frontier. I think it’s possible to do incredibly creative things on Staten Island that would be difficult to do in Manhattan.”
In the shadow of the Outerbridge Crossing on the island’s West Shore, Studio V is building a verdant mall on the banks of the Arthur Kill. The Riverside Galleria connects 490,000 square feet of retail, including a cinema and grocery store, to High Line–like catwalks and bridges that channel visitors in front of stores and toward a waterfront public park and beach.
Staten Island’s industrial and natural heritage converges at the waterfront, and Riverside’s program unifies these two landscapes with green roofs and soft edges that work vigilantly to protect the development from rising seas. The mall’s sloped roofs “fold into the landscape” to capture and treat stormwater, while a rain garden extends into the parking garage to soften the edge between the natural and built environments. New York–based landscape architect Ken Smith is collaborating with the studio on the project, which is gearing up for the final phase of its ULURP.
For some, building on storm-vulnerable Staten Island would prove daunting, but Studio V literally wrote the book on coastal construction: The firm collaborated with nonprofit advocacy group the Waterfront Alliance to create Waterfront Edge Design Guidelines (WEDG)—“LEED for the waterfront,” Valgora quipped—in 2015. At Riverside, a 10-acre restored wetland provides the first line of defense, although the entire site is lifted above the floodplain. Commercial spaces are elevated above parking for additional protection.
With “automobile access that works beautifully,” the project’s green inclinations defer to Staten Island’s entrenched car culture, although demand for mass transit in this neighborhood is growing. Riverside Galleria is a 10-minute walk from a train station that the MTA is currently rebuilding. More exciting still, Studio V, in a separate project, is in talks to build a stop for high-speed ferry service at an adjacent site. Borough president James Oddo is very supportive of the project, as are locals who have been pushing for broader access to mass transit on the West Shore.
On the North Shore
On the trip from Manhattan, commuters can almost feel the island’s famous ferry keel starboard as tourists cozy up for Lady Liberty selfies. Despite connections to the Staten Island Railroad, bus links, and the attractive hillside neighborhood of St. George just beyond the ferry landing on the Staten Island side, it has been a perennial hurdle to lure visitors out of the terminal.
“What so many of those passengers do is the ‘Staten Island Shuffle’: They get off the ferry and mill around in the ferry terminal until the next ferry arrives, and they never actually set foot on Staten Island. Right now, there’s not a lot that’s immediately visible there, so you can understand why people do that,” explained Munro Johnson, vice president of development at the New York City Economic Development Corporation (NYCEDC).
In response, Staten Island is changing its salutation. An array of flashy new developments set to open in the next few years will radically expand entertainment, dining, and shopping opportunities immediately adjacent to the St. George Terminal. The New York Wheel, a 630-foot-tall observation wheel, will give 1,440 riders at a time a dramatic view of the New York Harbor. Designed by New York–based S9 Architecture and Perkins Eastman, (and manufactured by Starneth, creators of the London Eye) the New York Wheel will be the largest of its kind when it opens next year.
Soon, New Yorkers won’t need to travel to the Catskills or Jersey for classic suburban-style outlet mall shopping. Empire Outlets, a 1.1-million-square-foot mall, is under construction next to the ferry terminal. The SHoP–designed storefronts reference an Italian hill town, playing on St. George’s elevation to allow visitors progressively better views of the harbor as they ascend upland on wide stairways and glass elevators. Parking is hidden below ground, while a waterside public plaza draws visitors toward the waterfront.
Mixed-used Lighthouse Point combines 65,000 square feet of retail with a 175-room hotel, including a restaurant and entertainment area, plus a 12-story, 94,000-square-foot residential space, a workspace for local start-ups, and outdoor offerings, such as a beach that offers views of the New York Wheel.
From the 1860s to the 1960s, Lighthouse Point was the site of the U.S. Lighthouse Service Depot, the epicenter of lighthouse service operations in the United States. The development strives to preserve the site’s 19th-century character by integrating historic buildings, which are listed on both the State and National Register of Historic Places, into new retail, hotel, and residential development.
Ten years ago, NYCEDC selected Triangle Equities to develop the site, and construction on the $200 million project is expected to be complete in 2017. Brooklyn-based Garrison Architects is executing the design.
Collectively, these North Shore projects total over $1 billion in investment, Johnson explained, making them the largest group of projects on Staten Island. Key to their success is a network of waterfront esplanades, parkland, and planning initiatives that connect the neighborhoods of Tompkinsville, Stapleton, and St. George to each other and to their waterfronts.
After decades of decline, the industrial waterfront in nearby Stapleton is being developed as public space and opened up to new investment. The New Stapleton Waterfront Park is a six-acre green space with a central esplanade that draws pedestrians south from St. George and toward the water from Bay Street, the neighborhood’s main drag. The park is finished, while a tidal wetlands cove will be complete this summer. Phase two is set to begin later this year or early 2017.
The low-slung buildings along the waterfront belie Stapleton’s vibrant commercial past, although the opening of the Verrazano-Narrows Bridge in 1964 channeled development into the island’s interior, hastening the area’s decline. The U.S. Navy maintained a small base in the neighborhood; when it was decommissioned in 1995, no large-scale plans were enacted to stitch the neighborhood back to its shore.
Johnson calls Stapleton’s new open space one of “the most exciting” examples of projects that reconnect neighborhoods to their waterfronts. The park, in concert with NYC Planning’s Bay Street corridor revitalization, is central to spurring the neighborhood’s regeneration: The city is investing $130 million in public infrastructure connections, parks, road reconstruction, and other improvements. Connector streets that bring traffic from Bay Street are being refurbished to improve the flow of people from downtown to the water, two blocks away. The hope is that improvements to Stapleton and Tompkinsville’s main thoroughfare will promote mixed-use development.
One of those developments is URBY, a 900-unit apartment complex by Ironstate Development marketed to young people. The rental-only waterfront complex, designed by Amsterdam-based Concrete, boasts over 35,000 square feet of commercial space, including a cafe and a fancy bodega. The first phase—571 units—debuted February 2016.
To plan ongoing development, NYCEDC meets regularly with the Bay Street Local Advisory Committee, “the eyes and ears on the street,” said Emma Pfohman, senior project manager at NYCEDC. “People are still nervous about the influx of tourists, but most see investment on Staten Island as a good thing.” There are lingering concerns about how the projected increase in visitors will affect transit, although NYCEDC is working out logistics with agency partners like the NYC DOT.
To Johnson, it’s not clear if escalating development on the North Shore will set a precedent for urbanization elsewhere on the island, although he reflected on the intrinsic marketability of the location itself. “You’ve got this amazing free ferry that carries 22 million passengers per year, including two million tourists annually. That’s a lot of market exposure already.”
To the south though, one under-the-radar project is emphatically geared towards vigorous locals. Ocean Breeze Indoor Athletic Facility is located within a 110-acre South Beach park developed under former Mayor Bloomberg’s PlaNYC, an open-space initiative whose objective was to bring massive parks to every borough. Designed by New York–based Sage and Coombe for the NYC Parks Department, the 135,000-square-foot complex is in its final phase of construction, although the track has been open for events since last November. Like most major public works, the project was managed by the New York City Department of Design and Construction (DDC) from design to build.
The facility is one of the most high-tech in the region: The six-lane, 200-meter, hydraulically banked track can convert to an eight-lane flat track for practices. The 2,500-seat arena boasts photo-sensor lighting control and a “cool” roof, which can be upgraded to accommodate photovoltaic technology, while fritted glass windows, superimposed with images of runners, flora, and fauna, double as sunscreens. The structure sits above one of the last patches of native coastal grassland on Staten Island to provide a natural buffer against storm surges.
Inland
At one historic site, stakeholders are working quickly to draw ferrygoing tourists inland.
In addition to their collaboration on Riverside Galleria, Studio V and Smith are creating a master plan for New York City’s only restored historic town, in the core of Staten Island. The plan will preserve and reuse Richmond Town’s existing structures, as well as add density to the site with new buildings. The hope is to create a destination within the city: “We describe the project as a little bit Williamsburg, Virginia, and a little bit Williamsburg, Brooklyn,” said Valgora. The nonprofit that administers the site would like to see food vendors, shops, and possibly a brewery, to draw out-of-towners and New Yorkers to a verdant living-history museum.
Two miles away, developers are giving seniors, or “active adults,” in developer parlance, an opportunity to age in place.
By 2020, Staten Island’s senior population will reach 78,000, a 31-percent increase over today’s numbers, and by far the largest percentage increase of any borough, according to NYC Planning’s Staten Island division. In response to growing demand for senior living facilities, the Landmark Colony is a full-scale residential redevelopment of the 45-acre New York City Farm Colony, once a publicly owned home for the city’s indigent population where residents had to harvest vegetables to earn their keep. Today, the site is landmarked but in ruins, a magnet for graffiti artists and wildlife that roam over from the adjacent Staten Island Greenbelt. Local firm vengoechea + boyland architects (v + b) is transforming six of the site’s 11 buildings into residences with 350 units. A clubhouse with an outdoor swimming pool, retail, and a restaurant at the development’s periphery will round out the program. One structure will be preserved as a ruin.
On a recent site visit, the air was chlorophyll-saturated, deer roamed the property, and vines crept up inside Dutch farmhouse–style structures with gambrel roofs that were last occupied in the 1970s. v+b principal Pablo Vengoechea served as vice chair of the NYC Landmarks Preservation Commission, so v + b’s plans incorporate the contextual, adaptive reuse that the commission views favorably for landmarked, but deteriorated, structures: v + b intends to reuse fieldstone from some structures for new buildings, including residences styled after carriage houses, lofts, and cottages that will be integrated into existing historic structures.
With seniors in mind, most entrances are at-grade, and few residences have true second stories, although many feature lofts that could double as guest bedrooms or as storage. (Residents with two-story homes will have the option to customize their homes with interior elevators.)
The landscape plan, executed in collaboration with New York–based Nancy Owens Studio, will keep the grounds lush and parklike, centered around an Olmstedian center green that references classic New York City park design. The landscape, a green core with a green periphery, complements a low-density development, principal Tim Boyland said. “We used half the allowable FAR for the site.”
Landmark Colony is now preparing for design development.
Although major projects nearing completion on the North Shore, and new developments taking shape inland and elsewhere, Staten Island is poised to maintain its status as New York City’s most bucolic borough for a long time to come. This, however, is no excuse for hardcore urbanites to do the Shuffle: Get on a bus, walk to the water, and take a look around.










