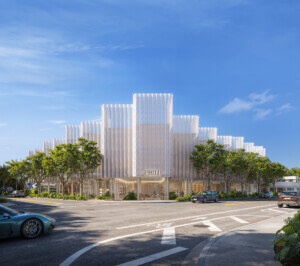Today the Landmarks Preservation Commission (LPC) approved Herzog & de Meuron‘s plans to remake two Queen Anne–style townhomes and one neo-Federal-style home on the Upper East Side into a megahome for a Russian billionaire.
The homes, on East 75th Street between Madison and Fifth Avenues, were originally designed by William E. Mowbray and built in 1887-89. One of the houses was redesigned in the Federal style in the early 1920s.
For this renovation, New York–based Stephen Wang & Associates is the architect of record. The structures fall within the Upper East Side Historic District, and now belong to Roman Abramovich (estimated net worth: $8.1 billion), a sobering reminder that New York real estate is officially off-market for mere thousandaires.
In April, the LPC had a mixed response to the architects’ plans. Many members were unhappy with plans to convert neo-Federal rowhouse (number 11) into a Queen Anne–style home to match its neighbors, as the historic district recognizes both styles as historically significant.
Today, the modified design responded to the LPC’s feedback: The neo-Federal rowhouse keeps the style of its current facade (now boarded up thanks to uncompleted renovations by a previous owner), with minor alterations.
The whole suite of plans call for the replacement of the front facade of 11 East 75th Street, an excavation of the yards and cellar, the creation of totally new glass-fronted facade on the back of all three homes, a new rambling verdant wall, rooftop additions, and the removal of party walls.
Herzog & de Meuron associate Olga Bolshanina noted that the structures themselves have been altered many times over the years, but that the firm’s design “keeps the buildings looking like three separate buildings.” A wrought-iron fence unifies the sunken front yards, and a gossamery metal main door at number 13 provided a touch that one LPC member described affectionately as “creative, in a discreet, limited way.”
The rear facade of the three buildings will be replaced by a wall of glass and bronze. Partner Wim Walschap described the updated design as “more or less the same, with a better relation between the garden and facade.” Additions, like the large boulders flanking the pool, reference nearby Central Park. Commissioner Michael Goldblum offered kudos: “[the rear yard] is kinda cute, with the rock.”
The commission praised the revised designs almost uniformly. Chair Meenakshi Srinivasan called Herzog & de Meuron’s design “incredibly responsive to what the commission was looking for. The approach is pro-preservation and restorative. The project has done what we were seeking.”










