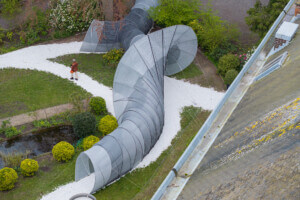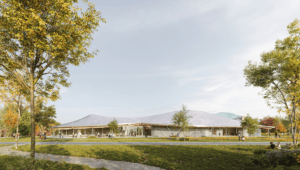The Jan Shrem and Maria Manetti Shrem Museum of Art is set to open in Davis, California on November 13, as construction is wrapping up. The building is a collaboration of associated architects SO-IL of New York, and the San Francisco office of Bohlin Cywinski Jackson. The museum has been in a smaller space, but this building will give it space to show off its collection, which grew from the “spirit of defiant provincialism” that took root in the Central Valley city in the 1960s to 1990s. A group of artists that is sometimes called “funk artists” included Wayne Thiebaud, who has donated 72 of his own works and 300 works by other artists to the permanent collection.
In the new building, the iconic roof structure “channels the intense light of the region into constantly changing shadows and silhouettes that animate one of the museum’s primary gathering spaces, the entrance plaza.” The canopy evokes the surrounding hillsides and agricultural fields as it swoops from 34 feet on one side, and 12 on the other. Perforated metal infill beams—910 of them, totaling 15,200 feet—are calibrated at varying densities to provide shade, modulate light, frame spaces and passageways, and provide a new symbol for UC Davis. Just 40 small columns hold up the canopy. The museum is meant to gather students and other passersby in its transparent and open relationship to the site. Florian Idenburg, founding partner of SO-IL, called the Manetti, “neither isolated nor exclusive, but open and permeable; not a static shrine, but a constantly evolving public event.” Karl Backus, design principal for Bohlin Cywinski Jackson, described a collaborative process where “teamwork has been essential and uniquely fruitful” in creating a “diverse spatial experience that encourages interaction and learning.”
The museum is set to open with Hoof & Foot, a performative video installation by Bay Area artist Chris Sollars, a participatory installation by Pia Camil called A Pot and a Latch, and an exhibition of SO-IL’s process work called The Making of a Museum, which will include drawings, video, artifacts, and models that illustrate the entire design process from interpretation and inspiration to design and construction.










