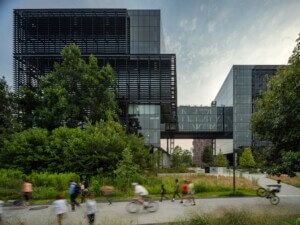Scheduled to open later this year, the Interdisciplinary Science and Engineering Complex (ISEC) on Northeastern’s campus is a 220,000-square-foot research complex that provides state-of-the-art infrastructure, fosters collaboration across disciplines, and increases the university’s capacity to hire top faculty and academic leaders.
Prominently sited along an axial pedestrian approach within the private Boston-based research university, the design features a curvilinear translucent facade. The project is a showcase for Payette’s Building Science group, which integrates building physics thinking into the design process. The program was initiated over 5 years ago by Andrea Love, Associate Principal at Payette, and has grown to a specialized three-person team.
In addition to overseeing all projects produced by the 140-person firm, the group takes on research initiatives. In 2012, Love, who recently spoke at Facades+ Boston, was awarded the AIA Upjohn Grant on “Thermal Performance of Facades,” a research project studying the effects of thermal bridging in 15 recently completed in-house projects. Love told AN that developing an “energy literacy” in the firm is their goal: the outset of all projects begin with “an intelligent starting point, derived from previous research and studies that have been performed.”
- Facade Manufacturer
Permasteelisa - Architects
Payette - Facade Installer
Permasteelisa - Facade Consultants
Arup - Location
Boston, MA - Date of Completion
2016 (projected) - System
curtainwall with custom extruded aluminum fins - Products
custom Permasteelisa system
For ISEC, the role of Love’s Building Science group was to first inform what kind of facade system was appropriate for the complex: Both performatively and aesthetically to maintain the design vision that had won them the project. The team initially thought a double-skin facade would perform best in the cold New England climate, but quickly determined that solar gain from the southwest facing glass facades would need to be managed.
A high performance sun shading system was developed through an iterative process between the Building Science group and Payette’s project team, optimizing fin geometry to balance construction and budget constraints with digital analysis tools like Ladybug + Honeybee for Grasshopper. This method of working translated from the formal composition of the fins—their various curvatures, dimensional limits, and on-center spacing—to construction details which acknowledged a desire to simplify the installation process with a high performance agenda that resulted in minimal thermal breaks and the introduction of rubber pads to minimize thermal transfer. Love said the aluminum fins saved cost on multiple fronts, reducing energy usage by over half of what it would have been without the shading devices, and allowing for a more standard building envelope. “This allowed us to have a traditional curtain wall that is straight in the back, then produce curvature with the fin assembly, achieving a complex doubly curved geometry at a relatively affordable cost.”
During value engineering, half of the aluminum fins were proposed to be eliminated to save cost. Through energy model analysis, the Building Science group determined proposed fin reductions would actually increase the cost of the project by requiring greater cooling loads. Love says an integrated design process is critical to proving the value of the firm’s work: “If you don’t have that integrated design from the beginning, essential design components often get removed because you cannot prove their impact. this was very helpful to maintain the performative aspects of the design, but also the design vision throughout the design process.”
Payette worked closely with ARUP and Permasteelisa Group on the development of the custom aluminum fin system. While a few key sections were produced for construction documents, the construction of facade components was largely referenced digitally by sharing Rhino geometry with fabricators who produced construction model geometry.
With shell construction complete, the project is scheduled to open in November.




























