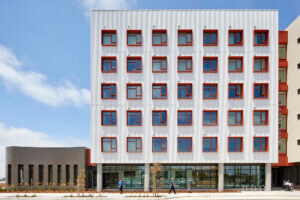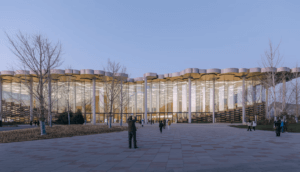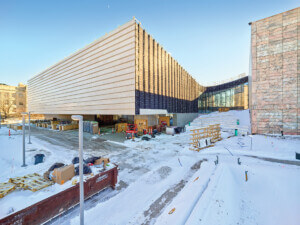In 1995, as Mario Botta’s brand new San Francisco Museum of Art debuted, critic Pilar Viladas wrote an article for the Los Angeles Times, “San Francisco’s MOMA Moment: Mario Botta designed an interior that is sublime. But what happened to the rest of the new museum?” A similar question has been on architecture critics’ minds since Snøhetta’s $305 million expansion to Botta’s original opened to the press on April 28.
The original building was designed as an outpost for culture in a downtrodden area, a muscle man for the artistically curious. Now, billions are pouring into the area with a regional transit center, 5.4-acre elevated park, and new highrise neighborhood planned adjacent to the museum. And so, SFMOMA is evolving to reflect downtown San Francisco’s new inflection point. Interestingly, SFMOMA’s board of directors has done what those of other major national museums like New York City’s Whitney, the Museum of Modern Art, and Los Angeles’s LACMA have not: Drastically expand and reorganize gallery space without demolishing their existing museum or having to relocate to an entirely new building. Snøhetta was tasked with constructing a real building, whereas OMA and Michael Graves Architecture merely proposed similar ideas in their respective Whitney proposals decades ago. But if Viladas’s assertion that Botta’s original was ugly on the outside was proven ultimately false—San Franciscans seem to love the original SFMOMA through and through—Snøhetta’s expansion begs a new, complicated question: What happened to the rest of the old museum?
Snøhetta’s point of view in that regard is a standard one: Emphasize the existing through opposition. The 235,000-square-foot expansion grows out of the original structure’s backside and then rises ten stories above. By filling the narrow site to capacity and adding a new entrance along Howard Street, the architects greatly expanded the program’s public areas. Like in the original museum, the first three floors will be free to the public, a group that now includes all San Franciscans aged 18 and under.
This new entry features a maze of interlocking double height spaces, including a wood-clad amphitheater overlooking a pair of Richard Serra’s Sequence sculptures. The new amphitheater and Botta’s existing monumental rotunda meet at the second floor, creating “a living room for San Francisco,” as Craig Dykers, principal of Snøhetta, relayed during a guided tour. The proportions of this new “living room” are more intimate in nature than Botta’s proud entry. Snøhetta has retooled that existing entry by replacing the original oversize white switchback stairway with a low-slung wood one. Drawing comparisons to the firm’s prior Oslo Operahuset where the plane of the roof is sloped to allow pedestrian access from surrounding streets, Dykers said, “You feel ownership over a space when you can walk on the roof.” That’s a funny way to describe being on the second floor of a ten-story building, but what Snøhetta really did is bring the street indoors by luring up pedestrians from a variety of approaches.
The third floor contains dedicated photography galleries as well as a buzzing coffee shop. A large grow wall and outdoor Calder plaza flank this floor’s entry landing, creating a cool and shaded space teeming with growing things and art objects that grants museumgoers their first real glance at the museum’s icy east facade. From there up, gallery spaces stack neatly and predictably, joined for two floors by existing galleries in the Botta building.
The remaining floors above are accessed by a maze of single-run and increasingly narrow blonde wood staircases Dykers likens to those in a private home. The simultaneously jagged and swoopy perimeters of the staircases are offset by minimalist detailing. Treads, framed by Alvar Aalto-inspired hand rails, are embedded in the wall at the curved side only to pull away from it again in a reveal along the angular boundary. At your feet, singular lengths of stained planks mark the beginning and end of each stair run. “Everything your body touches is made of wood,” Lara Kaufman, project architect for the expansion, explained of the “floating,” ergonomic design of the galleries’ wood floors.
The galleries themselves are obsessive in their minimalist articulation. Dykers said outlets, return air grilles, and lighting subconsciously distract the art viewer and that the firm’s goal was to disappear these components in the gallery spaces. The team was also careful to position overhead lighting in specially calibrated vaulting that complements the galleries’ eastward-facing glazing.
The “contemporary” gallery on the seventh floor showcases recent work in a space with exposed ductwork and framing above the exhibition walls. The three floors above it are dedicated to staff offices.
Ultimately, Snøhetta’s team has made an unambiguous and honest effort to address the complicated calculus involved in adding onto a beloved art institution in a dense urban environment. As with the original structure, only time will tell how San Francisco takes to its new modern art museum.










