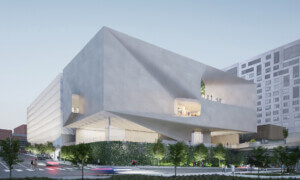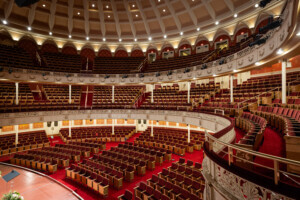Designed by Diller Scofidio + Renfro (DS+R) with Gensler as executive architect, the Vagelos Education Center is filled with high-tech classrooms and facilities meant to keep Columbia University’s medical students at their field’s cutting edge. The Architect’s Newspaper has already covered the center’s facade design, and our upcoming regional East issue (available September 7) will feature a full “Crit” by professor, editor, and scholar Edward Dimendberg. We’ve included an excerpt of that article below, and in the meantime, enjoy the Iwan Baan pics!
This 100,000-square-foot, 14-story tower—the tallest realized by DS+R and one of the rare medical school facilities designed as an integral vertical structure—inevitably raises the question of how successfully DS+R has negotiated the jump to the larger scale and challenge of a Manhattan high-rise. Happily, nothing in the Roy and Diana Vagelos Education Center, except perhaps the somewhat perfunctory lobby, misses a beat, from the circulation and separation of complex programs to the small footplate that eliminates long, alienating corridors and the soundproofing that admits city sounds while maintaining a welcome silence. The “study cascade” side of the tower evokes the “folded noodle” of DS+R’s unrealized Eyebeam design. But here, it is subject to a rigorous logic that is likely to establish the Vagelos Center as a textbook example of a much discussed design strategy, in the late 1990s and early twenty-first century, but not often realized in an effective and definitive form.










