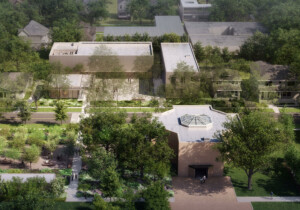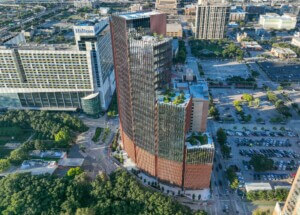Taryn Kinney and Michael Morrow’s eponymous architectural practice, kinneymorrow, is one of several small, reasonably new studios that should gain enough momentum to redefine the staid Houston architectural scene in coming years. What sets this cohort apart from its peers is the intellectual rigor of its design methodology. Rather than slapping together a collage of materials and boxy shapes—the kind that typically passes for modern architecture in the Houston market—kinneymorrow’s designs arise out of a careful analysis of the program. These initial studies almost intuitively take the form of a diagram, with shades of the Beaux Arts era esquisse, a rapidly drawn sketch containing the big idea (or ideas) that guides the project to completion. Coupled with this is an unusually pronounced contextual sensitivity that is all the more remarkable considering that Houston, table-flat and sprawling messily over the Gulf Coast plain, is by no means considered a city where architecture has served its traditional role of spatially defining the urban environment or of even making a mark on public consciousness. These two tendencies produce thoughtful, modest, and witty projects that—despite their oft-diminutive size and small number—are immensely satisfying on many levels.
Both Kinney and Morrow are graduates of Rice University, studying there in the late 1990s and early 2000s when it was headed by the Swedish polymath Lars Lerup, perhaps best known as a writer of marvelous essays that speculate in a simultaneously poetic and bemused fashion on the current state of the contemporary city. In 1994, Lerup described Houston in the essay Stim and Dross, (required reading for all Rice students at the time): “The European metropolis-without-crowds has skipped westward while radically transforming itself into a new creature: leaner, meaner, and more superficial, but harder to catch, at once simpler and less bearable to live in.” kinneymorrow, now about a dozen or so years out of school, is doing the hard work of turning such ideas into an architecture inflected by the experience of living in this ephemeral city and it is exciting to see.
Austin Studio
Austin, Texas
This support space for an artist’s studio was plugged into an existing prefabricated metal shed in a rustic outpost just west of Austin, Texas. It measures 12.5-feet-wide by 25-feet long and contains a small kitchen, bathroom, living area, and sleeping loft. The building is conceived as a didactic tool to explain the artist’s process as a printmaker. The site slopes to one side, necessitating a tall concrete foundation, which the architects extruded up an extra three feet past the level of the floor to form a structural wainscot around the inhabitable spaces. Into this concrete, they inserted a set of the artist’s wood blocks, corresponding to different colors and shapes used to make a single print. After the concrete cured, the blocks were removed and the relief images around the base of the building record the artistic process. The new building, with its taut, vertical proportions clad in corrugated metal siding, is a foil to the long, low shapes of the existing studio and its extension. The artist uses red as a signature in her prints and it appears sparingly as an accent in the otherwise all-white, concrete space.
Decatur Street House
Houston, Texas
Here, Kinney and Morrow were commissioned to remodel a double shotgun house built in 1894 located in the Old Sixth Ward, a compact community in the shadow of downtown Houston that contains the largest collection of 19th century architecture in the city. Since the Old Sixth Ward is designated as a protected historic district, the exterior elevations of buildings cannot be altered. The architects, who also live and work in this neighborhood, focused their interventions on the interior instead. The existing long and narrow plan consisted of two rows of four interconnected rooms with no hallways. In the new plan, the service areas including kitchen, bathrooms, and closets are arranged along the western side of the house, thus retaining the longitudinal logic of the shotgun house, but adapting it to the desires of contemporary clients. The entire eastern side is left open for living and dining areas with three new sets of double French doors opening to a new outdoor deck and a new, giant seven-foot square window at its farthest reach that entices with a distant view of a pocket garden. Space is articulated with level changes and subtle variations in proportion, rather than with walls and doorways as in the former plan. To accommodate the larger dimension of these living areas and bedrooms, the architects simply extruded the shape of the existing house to the rear building line of the lot.
Kane Street Office
Houston, Texas
For another project in the Old Sixth Ward, the architects negotiated the purchase of a 751-square-foot house built sometime in the 1880s—positively ancient by Houston standards—that was to be relocated from its original lot to make way for a new structure. Remarkably, Kinney and Morrow were only the house’s third owners. Its plan, a double shotgun, like that of the Decatur Street House consisted of two rows of three interconnected rooms. Through some investigative detective work and relying on a single photo of the house from the 1970s, they discovered that the center room along the western half of the house was originally a semi-enclosed porch. They restored it along with the missing front porch on the house’s street-facing, north elevation. In the eastern three rooms, the configuration was left unaltered, and the architects chose to make a radical intervention by running a row of giant, black-stained plywood work desks through openings cut through the walls between the rooms. This unites the three rooms and also introduces an intriguing ambiguity in scale, proportion, and color inside the otherwise all-white studio work space.
East 21st Street House
Houston, Texas
A second project in Sunset Heights revels in the small scale. The architects were commissioned to rework a diminutive 750-square-foot house built in 1890 as one of the original farmhouses on the tract before it was subdivided. The house, which is 22-feet-wide by 26-feet-long, is a miraculous survivor and the architects could not bear to see it get scrapped. Therefore, the design scheme was to use the existing house as the module and replicate it twice more to accommodate the new program of an increased number of bedrooms and a larger living area oriented to a majestic pecan tree in the back yard. The exterior of the old house with its hipped roof, waterfall siding, and bit of ginger-breaded porch will remain essentially untouched, while the new modules, connected by low, flat-roofed hyphens will retain the square plan and pyramidal roof—but will have modern, minimal detailing to indicate their place as successors to the originals.










