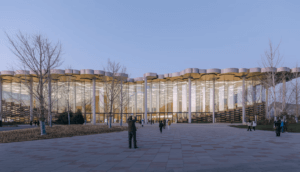Laguarda.Low Architects, a sixteen-year-old firm with offices in Tokyo, Beijing, and (until recently) Dallas, has consolidated their head office in the Flatiron district in New York City. They have developed an international practice, working on nearly every continent and have just been awarded a massive planning and architecture project—over 3 million square feet—in Jining, China. The plan is a major urban development scheme, one that few countries but China seem to be able to pull off.
The firm principals Pablo Laguarda and John Low say that they created a cohesive design for the plan “by adding a grand public plaza (including landscaped plantings, courtyards, and water features) between cultural buildings” designed by Mario Botta and SANAA. All east facing facades are clad in white stone, matching the paving of the plaza. This particular stone was chosen to provide uniformity in materials between the paving, building facade and roof, and create a curtain like backdrop for the cultural buildings.
The project will be built in will be built in six phases, beginning with a new hotel, retail center, four office towers and two high-end residential buildings. Construction will start in 2016.










