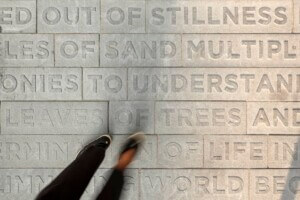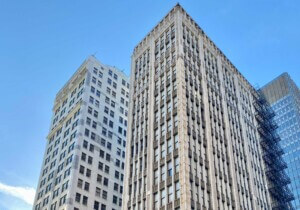International bike-part manufacturer SRAM was an early arrival at Chicago’s flashy new Google-anchored tech campus, 1KFulton. In summer 2015, SRAM’s global headquarters and a staff of 150 moved into a full 72,000-square-foot floor, one of the most captivating office interiors in town, designed by Perkins+Will.
Behind the reception desk, an undulating, recycled-wood topographical wall conjures a mountain range in the Tour de France, while an adjacent video
wall plays actual race footage; a 1,000-square-foot outdoor wraparound deck rolls off of the kitchen and cafe area, looking south over the city; locker rooms and custom racks for desk-side parking encourage employees to bike to work; and a one-eighth-mile bicycle test track weaves through the office.
Perkins+Will was challenged in the client brief to emphasize brightness, openness, connectivity, interchangeable workspace, and, of course, the bicycle. “SRAM asked for a product that supported a unique blend of office and manufacturing space that would be fun and not too precious,” said Fred Schmidt, global leader of interior design for Perkins+Will. Meeting spaces range from conference rooms to informal breakout spaces, and the private office is virtually abolished.
Rough concrete pillars are fixtures of Hartshorne Plunkard Architecture’s shell and core work for the 1KFulton redevelopment, and Perkins+Will’s design responds with polished concrete floors, exposed ductwork, and industrial lighting. “We went in knowing this had been a cold storage warehouse with hard surfaces,” said Perkins+Will’s Chicago interior design director, Tim Wolfe, “and so looked for ways to accent that durability.”
Beyond simply slapping a logo on the wall, branding was extended through coherent material use—earthy, raw, and homey—and a fixed color scheme of saturated red paired with neutrals. “We didn’t drown the place in red,” Wolfe added, “but there’s always at least a suggestion of it at every turn.”
The eye-popping test track is a carryover from SRAM’s old space nearby, but it is much longer, more design-forward, and better integrated with workspaces. The track is used for verifying bike component concepts, but no one is clocking scorching lap times: It is equally a footpath for employees.
In fact, there’s really no comparing SRAM’s previous headquarters to its current one. It was smaller, darker, split among three floors, and “super low-tech,” according to vice president of marketing, David Zimberoff. “And the furniture was not designed with intent.” To that point, Schmidt knew the furniture needed to be able to “withstand piles of derailleurs as easily as it did stacks of paper.” Among the key end products were stronger desktops, moveable stations, and sit-to-stand workbenches. SRAM’s own staff innovated the desk-side vertical-pole bike racks.
“I’ve never worked with a company where their physical space so completely encompassed their identity,” said Schmidt. SRAM has defied any rulebook for corporate interiors; that much is clear.










