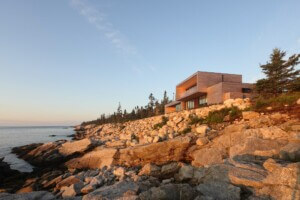In his book Nordic Light: Modern Scandinavian Architecture, Henry Plummer, professor emeritus of architecture at the University of Illinois at Urbana-Champaign, writes eloquently about the singular qualities of “Nordic light” in the northern regions of the world. “His book is also about the ways in which buildings are designed to capture light, which is incredibly important in northern climates,” explained John Dwyer, principal of the Minneapolis firm D/O (Dwyer Oglesbay).
Plummer’s insights and “an ancient Scandinavian light trick,” Dwyer said, inspired key aspects of his design of a modern, 1,750-square-foot, two-story home in St. Paul, Minnesota, which won a 2015 American Institute of Architects Minnesota Honor Award. He sited the structure on its tiny infill lot to capture “the diffuse and blue winter light” and positioned “a lot of glass to the east and the south, to draw in the most intense sunlight in the winter.”
“We warmed the first two bounces of light inside the house with soothing materials—in this case, white oak on the ceilings and floors,” Dwyer continued. He convinced the clients to go with an all-white interior, including walls, kitchen countertops, and appliances “so that the light bounces around as much as possible.” Because his clients, an empty-nester couple, were interested in Scandinavian modern, they trusted him with the restrained interior. “In fact, they were really excited about the minimalist materials palette, right down the white fixtures,” Dwyer said.
On the first level of the house, Dwyer sited the kitchen in the center, adjacent to an outdoor sunken sitting room, which is surrounded by a landscape of prairie grasses with oak and aspen trees for privacy. A sitting area at the front of the house is tucked into the site, with a band of windows for light and views. An open-tread oak staircase embraced by a translucent white-plastic rail with geometric cutouts leads to the second level.
Dwyer put the main living area on the second floor, with a white-oak-veneer bench running beneath large windows that look into the treetops. Next to the living space is a roof deck over the garage. “The clients really wanted to live up in the air, with views of the oaks and the Minneapolis skyline,” he said. In the upper-level master bedroom, a band of windows provides views to a grove of trees across the street. Dark felt carpet tiles absorb and mitigate heat gain.
Dwyer’s use of oak throughout the house gives it a distinctive synergy that heightens the clarity of its honest, modern sensibility. “I love studying Scandinavian architecture to understand how other people solved problems similar to those we have here,” Dwyer said, referencing the Midwest. “Then I like to bring those solutions into our modern world. I believe in continuing to evolve modernism and appreciate architects who look back into their roots to find their version of what modernism can be.”










