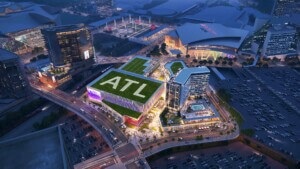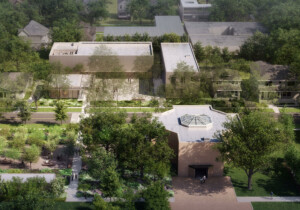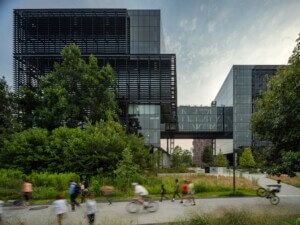Atlanta is planning a cap-and-trade of the best kind: Today, ROGERS PARTNERS Architects+Urban Designers (Rogers Partners) and Nelson Byrd Woltz Landscape Architects released more details of a proposal to cover a stretch of highway in the city’s Buckhead neighborhood and convert it to a lush nine-acre park.
“Buckhead Park Over GA400 is a new park typology for the city. Most Atlanta parts are historic, or like Centennial Park, built for a special purpose [such as the Olympics]. This park will create quality public space where you already have density. Like most great public places, it’s about creating a series of scaled experiences” for visitors, explained Rob Rogers, principal at Rogers Partners. Thomas Woltz, principal at Nelson Byrd Woltz, added that the park, which straddles an eight-lane highway, “is connected to existing infrastructure and is being built in found space, much like New York’s Hudson Yards and Millennium Park in Chicago.”
The pair presented their design this morning for Buckhead Park Over GA400 to the board of the project’s sponsors, the Buckhead Community Improvement District (BCID). Buckhead, an affluent neighborhood in northern Atlanta that’s crisscrossed by interstate and local highways, is one of the city’s primary commercial districts, with dense development clustered along its main corridor, Peachtree Road.
As car-oriented Atlanta grows, the city is looking to enhance the quality of its green spaces and encourage walkable environments. Buckhead Park Over GA400 is born out of that ambition, and designed as a local park with regional pull, Rogers and Woltz agreed. A series of public spaces—the plaza, the commons, and the gardens—will be complemented by MARTA stations that bring commuters into the neighborhood and by connections to the Atlanta Beltline, and Path 400, a state-funded recreational trails initiative.
“When we started the project, one of the things we thought was most exciting was taking this void in the middle of the neighborhood, and turning that into the heart of Buckhead as a public space. When you’re making this major public space, we thought, ‘How do you ground that? How do you make this part of Atlanta?'” Woltz said. The design team looked to nature: the Appalachian foothills are one of the most biodiverse areas on the planet, so he and Rogers decided to ground the design of the ab ovo park in the region’s bio-heritage. The curving lawns, stepped seating, and sweeping overhead paths that will guide visitors over sunken lanes of traffic are manifestations of the region’s ecology, abstracted through form, material choices, and horticulture, especially. The plaza’s high canopies evoke the native savannah, while upland ecology is represented in the park’s commons, which is scaled to host large events. The gardens off of Peachtree Road buffer visitors from that busy, car-oriented thoroughfare.
Even at the conceptual level, the design choices reflect structural considerations, Woltz explained. A half-mile-long allée linking the plaza, the commons, and the gardens will be planted over the structure of the train tracks, so the designers know they will have enough stability to support mature trees. “This approach is the opposite of decorating the outdoors with plants,” Woltz added. “We’re selecting the most resilient plants that are still iconic for this ecology.”
Woltz and Rogers are hopeful that the next part of concept study, which includes community outreach and deeper financial analysis, will move forward soon.










