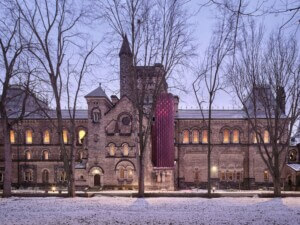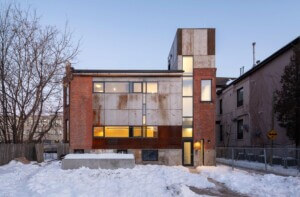Sharing a downtown Toronto city block with the Art Gallery of Ontario and the Ontario College of Art and Design, 12 Degrees is a mid-rise urban infill project that employs a plan rotation strategy to produce a “stacked box” massing effect. The 90-unit, 11-story condo building fits tightly into a compact urban infill lot that measures just over 100 by 100 feet.
The tower’s base interfaces with the nearby Victorian homes characteristic of historic Grange Park—a residential neighborhood consisting of housing stock ranging from semi-detached townhouses to mansions constructed in the 1800s. Set at three stories tall to match neighboring historic masonry homes, the ledgerock-clad base of the tower features a repetitive set of two-story tall projecting bays clad in black zinc.
Beyond the base of the tower, the upper stories are composed of three sets of offset plans, including a rotated glass-clad mid-section. All of the upper floors are clad in a unitized dark gray aluminum window wall system with prefinished aluminum soffit panels. One of the benefits of the system, which can be installed in buildings up to 50 stories high, is that the glass panels can be installed from the interior. Outdoor terraces are located opportunistically in areas where a plan has shifted or rotated. These exterior spaces are contained by glass guardrails with a panelization that—from below—is camouflaged into the composition of the elevation.
- Facade Manufacturer
Primeline Windows and Doors - Architects
CORE Architects - Facade Installer
Primeline Windows and Doors - Facade Consultants
SPL Consultants Limited - Location
Toronto, Ontario (Canada) - Date of Completion
2016 - System
reinforced concrete - Products
Unitized dark grey aluminum window wall prefinished aluminum soffit panels. ‘Manganese Ironspot’ Brick w/ black precast coping. ‘Wiarton Black’ Limestone, ‘Anthrazic’ zinc panels. ‘Ipe’ wood canopy, entry/TH doors, pool deck and trellis
Charles Gane, principal at CORE Architects, said the massing strategy of the building was picked up early on by LA Ads, a Toronto-based marketing and communications firm. “The marketing team came up with a whole series of things—stacks of objects with one item rotated. This became a constant theme throughout the project.” Gane said the wood-clad main entrance to the building was particularly successful: “The rotation suggests the building opens up at the corner.”
The desire to minimize the impact of the facade through careful compositional games and material selections is due in large part to the building’s location within a largely residential neighborhood that continues to attempt a balance between a park-like setting of historic homes and larger civic-scaled institutions. Despite a daylight-absorbing matte-black zinc-clad facade finish and multiple facade setbacks, regulatory agencies shaved four stories off the overall building height prior to construction.
A reinforced concrete slab system accommodates column offsets with thickened slabs in selective areas. The construction system allows for floor plates that average 10 units per floor and a penthouse level that cantilevers over lower level floors. Every floor that changes has to accommodate a one-foot offset for building systems that must shift and reroute to adjust to the skewed plan layout, which remained orthogonal to the facade.
12 Degrees has been shortlisted in the “housing” category for the World Architecture Festival Awards, which will be helpful in Berlin this upcoming November. This is the second time in the past three years that CORE has produced a shortlisted entry (Six50 King in 2014 being the other project). 12 Degrees is up against BIG, Zaha Hadid Architects, and Rogers Stirk Harbour + Partners, among others.










