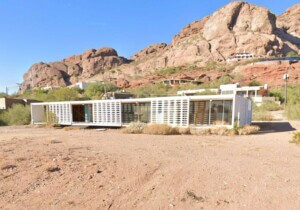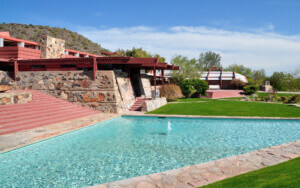This article is part of The Architect’s Newspaper’s “Passive Aggressive” feature on passive design strategies. Not to be confused with “Passivhaus” or “Passive House” certification, passive design strategies such as solar chimneys, trombe walls, solar orientation, and overhangs, rely on scheme rather than technology to respond to their environmental contexts. Today, architects are more concerned with sustainability than ever, and new takes on old passive techniques are not only responsible, but can produce architecture that expresses sustainable features through formal exuberance. We call it “passive-aggressive.” In this feature, we examine three components—diagram, envelope, and material—where designers are marrying form and performance. We also look back at the unexpected history of passive-aggressive architecture, talk with passive-aggressive architects, and check out a passive-aggressive house. More “Passive Aggressive” articles are listed at the bottom of the page!
“The desert house typology reached an ending point where it became all about overhangs and metal—a common vocabulary of what a desert house should be,” said Dan Wood, principal of WORKac. “We felt like that needed to be renewed.” For their typological update, Wood and his wife and partner Amale Andraos conceived an off-the-grid guesthouse in Tubac, Arizona, about 45 minutes out of Tucson. The approximately 1,500-square-foot structure will balance on a single column (a pilotos, joked Wood) with an extreme cantilever to create a shaded yard and a triangular frame.
The resulting form cites Arcosanti, Taliesin West, Earthships, and Spanish missions.
“There is a culture of embedding the architecture in the landscape that has this very environmental sort of aspect—the desert has this immediate effect of asking you to respect it because it’s so striking and beautiful,” said Andraos.
Starting with the concept of a classic Earthship (a passive house made of natural and recycled materials), Wood and Andraos experimented with thermal and structural mass. Rather than embed the building in the ground like an Earthship, they elevated it, using a weighty mass of adobe bricks to insulate the home. Orienting this thermal mass to the north, a slanted glass wall with photovoltaic panels faces south, its 35-degree angle running parallel to the stairs inside. An outdoor fire pit and garden atop the fireplace conveniently occupies the incongruous space created by the building’s two masses coming together.
Inside, the layout is organized with the private rooms—two bedrooms and a bathroom—embedded into the adobe brick mass, and the public spaces—including a kitchen, living-and-dining area, and greenhouse—in the glass-enclosed portion. The triangular shape and a series of screens and shades will help to circulate air and provideheating and cooling. “We’ve always been interested in systems and architecture that we can play and engage with,” Andraos said. “This ties all of it together in a microcosm: heat and cooling, air movement, water collection, and growing food and plants.” The division of space also allows the architects to play with compression, expanding from eight-foot-high ceilings in the bedrooms and bathroom to 18-foot-ceilings at the apex of the home.
Under the main house, parking spaces will be dug into the ground to further facilitate cool air circulation, and a workshop-toolshed will inhabit the column. The rest of the area is meant to be used as a deck. “It’s a very different kind of space under the house, but it still resonates with the traditional typology,” Wood said. “We’re trying to see how much we can float, so all of the furniture is suspended.”
Although the house will feature composting toilets and other sustainable systems, it is meant to be largely manual and will require the residents to interact with it. “We want to engage with that history of Earthship systems with an aesthetic that’s very ad-hoc, anti-architectural, and DIY, but bring a contemporary take to it.”
For more “Passive Aggressive” articles, explore: our feature article that features projects from across the world, Bjarke Ingels Group’s own tech-driven think tank, our brief, unofficial history of recent passive-aggressive design, and MOS Architects’ Michael Meredith on sustainability.










