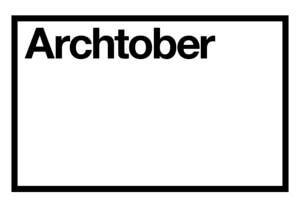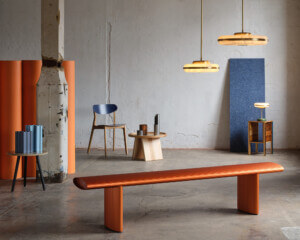This is the seventh in a series of guests posts that feature Archtober Building of the Day tours!
Today’s Building of the Day brought us to the Weeksville Heritage Center for our first Brooklyn building. There, Anita Warren, the director of operations and administration at Weeksville, led us on a tour of the site. From the beginning, Warren made it clear that the design process for Weeksville was a balancing act between old and new, between past and present.
James Weeks, a former slave, founded Weeksville in 1831 as a refuge for recently freed slaves living in New York City. The self-sustaining community flourished and eventually grew to 525 families occupying a roughly 30-block area in today’s Crown Heights and Bed-Stuy neighborhoods.
The modern structure is LEED Gold certified and was designed by Caples Jefferson Architects to complement the three intact houses that were once a part of Weeksville. To that effect, the building is L-shaped and the inside wall is glass, which allows visitors to see the houses without actually leaving the building. The structure is designed such that the entrance of the building acts as a continuation of Hunterfly Road, the original main street of Weeksville.
The height of the building is also quite low so as to not overwhelm the original houses. Caples Jefferson’s design of the modern structure includes many West African design elements, including the fritting pattern on the glass and the cut wood panels in the performance space. The bamboo floors in the performance space are designed to accommodate any events the Center may have, from dance performances to lectures.
Warren explained that natural light was very important in the design process, which is why the building is so open and airy. That made designing the main art gallery space a little tricky, but Caples Jefferson accommodated that by installing movable panels in the ceiling that can allow more natural light in or block it, depending on the needs of the exhibition on view.
Outside, the landscape, designed by Elizabeth Kennedy Landscape Architect, also compliments the houses and the original purpose of Weeksville. The meadow harkens back to Weeksville’s past—it is neither flowery nor perfectly manicured. Instead, it looks how it might have looked in the 19th century. A bridge connects the modern building to the houses and serves, as Warren mentioned, as a metaphorical and literal bridge between past and present. The houses themselves are curated to show different time periods of Weeksville. In Warren’s own words, they depict “average people doing average things.” Walking through the modern building, the grounds, and the houses, one can’t help but think about the people who originally inhabited Weeksville and how they really truly made it their own.
Join us tomorrow as we venture up to the Bronx to visit the Bronx Post Office!
About the author: Jacob Fredi is the Public Programs and Exhibitions Coordinator at the Center for Architecture. When he’s not on Building of the Day tours, you can find him playing board games (Five Tribes!) and brewing his own beer.










