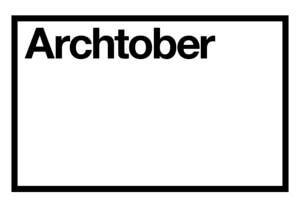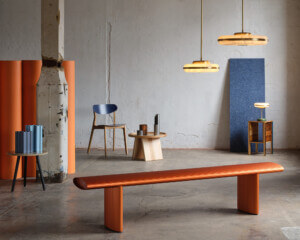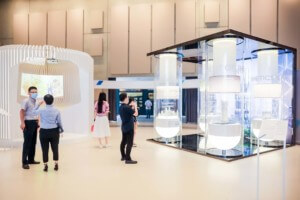This is the fifth in a series of guests posts that feature Archtober Building of the Day tours!
Today’s Building of the Day brought us underground at Columbus Circle to tour Architecture Outfit (AO)’s Turnstyle. Our guides, Marta Sanders, AIA, and Eva Lynch from AO, led us through this unprecedented project. Turnstyle is the first fully privately funded public space in New York City. The MTA decided to turn the long-derelict and unused space in the Columbus Circle subway station into retail roughly ten years ago, but at the time, they were wholly unprepared to design an attractive space in the corridor. Architecture Outfit took over three years ago and set out to design a space that looked and felt like a public sidewalk. Evoking Jane Jacobs, Sanders and the AO team decided to break up the long space into many smaller retail spaces with low rent obligations, helping bring an interesting and fresh mix of stores into the space.
From the beginning, the project was fraught with design difficulties. As the first project of its kind, AO had to work closely with the MTA to ensure everything was up to their code. This process, however, helped forge a path for future developments of this kind. Being underground, the site lacks fresh air and natural light. To combat this, AO used warm LEDs and brought in fresh air from sidewalk vents above the retail spaces. The floor, a mix of porcelain tiles, had to be sufficiently slip-resistant and durable enough to endure the “mini-earthquake” of arriving trains every few minutes. AO’s design harkens back to older subway designs. To that effect, the floor resembles Guastavino tile work one would find in Grand Central or the now-abandoned City Hall station. AO hid pipes, conduits, speakers, and other building systems found in the ceiling by installing a screen fabricated in a Red Hook metal shop. This design, too, was inspired by old subway styles.
Also hidden behind mirrors in the ceiling are various HVAC units that keep the space comfortable all year long. The mirrors help amplify kiosks and activity on the ground. The kiosks in the middle of the corridor animate the entire space while breaking up the retail options. Tables and chairs throughout Turnstyle offer both commuters and those visiting the stores an opportunity to relax, sit down with food, or chat with friends.
AO allowed individual retailers the liberty to design their own space, a move that added color to the site and went a long way to make it livelier. According to Sanders, MTA leadership is excited about the possibilities a project like this brings, both as a way to attract those who might try and avoid the subway and make the station more enjoyable for subway users as a whole. It’s easy to see how this space could make a morning commute a little more enjoyable for everyone.
Join us tomorrow as we venture out to Queens to tour Philip Johnson’s New York State Pavilion from the 1964 World’s Fair.
About the author: Jacob Fredi is the Public Programs and Exhibitions Coordinator at the Center for Architecture. When he’s not on Building of the Day tours, you can find him playing board games (Pandemic!) and brewing his own beer.










