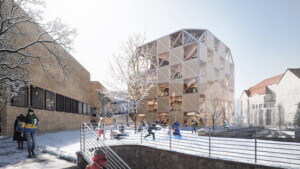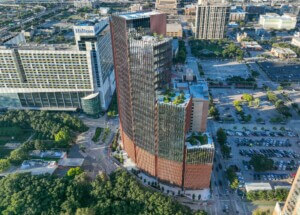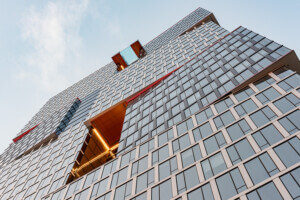Yesterday saw the ground break on Bjarke Ingels Group’s (BIG) Gotham East 126th Residential, a collection of rental units in east Harlem. At the event, Bjarke Ingels, founding partner of BIG, was on hand to speak about the building which features a checkerboard-like, curvaceous facade. The project is backed by developer Edward Blumenfeld’s firm, Blumenfeld Development Group (BDG) and will offer 233 units for rent.
At the groundbreaking ceremony, Blumenfeld remarked how lucky he was to nip Ingels in the bud early on, going on to say, “If we tried to hire him now, I don’t think we would be so lucky!” BDG’s development is set to comprise a combination of one- and two-bedroom apartments of which 20 percent will be set at affordable rates. “Here we are in the heart of a very lively and transforming neighborhood,” said the Danish architect. “We had to think differently. We came up with this idea of gently draping the facade between the two neighbors, leaning back to allow sunlight and air to reach the street and also to fulfill the set-back requirements.”
By leaning back in such a manner, Ingels said the building “almost moves from 125th to 126th street.” Gotham East 126th Residential also “peeks over the hedge” of a commercial building on 125th Street. This, in Ingels’ eyes, allows occupants to make the most of the space that has been left unbuilt over the offices below by providing views downtown. On this part of the building, “an amazing roof garden for the inhabitants” is on offer, supplying wide-spanning “views over the developing neighborhood.”
Inside, these units will be filled with what Ingels described as “explosions of color,” something which he drew on his experiences from working in and traveling to the Caribbean and Puerto Rico. In practice, this will see the entrance lobby and mailboxes splashed with “Caribbean colors.” However, Ingels also spoke of caution when using such a vibrant color palette, pointing out how its use in architecture—and indeed dwellings—can be “incredibly personal.” “Architects rarely play with color but here we felt that we had the context to do it,” he said, going on to add how residents will have the opportunity to fill their apartments with “their own color.” In addition to the living spaces, a lobby will act as a space for local artists to exhibit work. The building will also include a roof garden, game room, and fitness center.
Previous renderings of Gotham East 126th Residential had depicted the building clad in cor-ten steel. This, though, has now changed. Speaking to The Architect’s Newspaper, Ingels explained, “We looked at cor-ten which was the idea of trying to match the red brick with a material that wasn’t brick,” he said. Now renderings show a black concave facade. “It’s blackened stainless steel,” Ingels explained. “We wanted something that could express the three-dimensionality of a drape, to have a very soft facade framed by the two buildings either side. The building is also our first in-fill in New York so we wanted to express the idea of spanning between two sides.”
Ingels continued: “[The stainless steel] is smooth on its surface which means that it will reflect better than cor-ten. On the south side where you have a lot of direct light a bright material would emphasize the shape. But on the north side, where you have light from the sky, then actually a dark material where you can have the sky reflected… emphasizes the three-dimensionality.”










