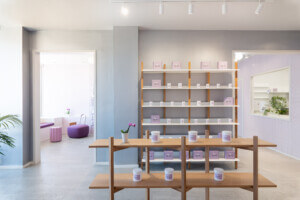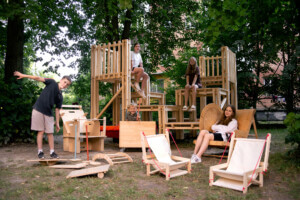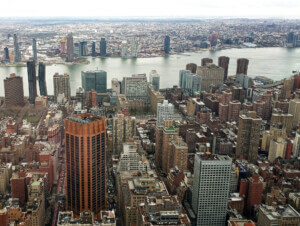On an early May day, Perkins+Will Seattle gave The Architect’s Newspaper a tour of their new offices in downtown Seattle, the first of their global offices designed to incorporate their in-house healthy materials initiative research. The Seattle office moved east in April from their prior space on First Avenue above the Seattle Art Museum, to Minoru Yamasaki’s 1977 Rainier Tower on Fifth Avenue. The relocation gave Perkins+Will the opportunity to live-test their healthy materials initiative—putting their research on toxic building chemicals into action on themselves. In 2009, Perkins+Will developed a precautionary list of harmful building materials, compiling governmental agency information about building chemicals that may harm our environment and ourselves.
“We wanted our workspace to reflect who we really are, and to some extent use ourselves as a little test lab. Can we walk the walk?” said Ed Palushock, associate and senior project designer at Perkins+Will who heads up the firm’s Material Performance Research Lab.
“There were a bunch of people who did some research and started recognizing, hey, these chairs that we’re putting in the space have flame retardants [in them] that have
a fallout for people’s health. Or, we’re using copper on exterior roofs, and noticing some research being done about elevated copper levels in runoff water. Some copper is good, but too much copper is not so good,” said Palushock. “The goal was to take ourselves out of the equation.”
The Perkins+Will Vancouver office led the Seattle office design, working with Perkins+Will’s Seattle team. The precautionary list informed how the firm approached their new space on a micro level: 32 of the 34 products and finishes met the firm’s healthy materials standards. The vetting process involved a bit of investigation, as some product manufacturers’ ingredients lists were proprietary or incomplete. (Two products that didn’t meet the architecture firm’s requirements: A chromium alloy plating process used to lend a chrome finish to products, and the solar shades. The firm found out after installation that the shades contained 15 percent PVC.)
There was a slight up-charge for specifying healthier materials. “But once [these materials] become an industry standard, it will level the playing field,” said Oliver Wuttig, an architectural designer at Perkins+Will. “The more we ask manufacturers about these products, the less it becomes a commoditized item.”
The Seattle office spans two floors. The main office is 16,500 square feet while a lower level houses a 1,400-square-foot materials library and model shop. But even with close to 120 employees working in the office, the main level—with most of the surfaces white and soft gray—is bright and spacious due to an open, square-shaped floor plan. Workstations with employees organized by teams, a corner kitchen, and meeting and conference rooms run along the perimeter with direct access to natural light and views of downtown and Puget Sound. The firm also has phone rooms for privacy. “We sit people together who are working together,” said Palushock. “Every month or every other month there is a switching around in the office.”
At the core are elevators and an entryway featuring white perforated branded metal screens backlit by LEDs. Along the outer core walls, the firm can display projects and hold critiques. There’s also a social component to the design. Each corner of the office is reserved for flexible workspaces—a kitchen in one corner can double as a meeting room for the whole office. “The kitchen engages people and gets them from their desk, said Wuttig.
The sustainable building industry has made headwinds in the past decade—the United States now has an abundance of certification opportunities such as LEED,
the Living Building Challenge, and Cradle to Cradle—the presence of toxic chemicals in products is a persistent issue. “We have wiring lined in polyvinyl chloride (PVC), but it can contain endocrine disruptors like phthalates and Bisphenol A,” Palushock explained. A safer alternative to PVC may be polyvinyltulene (PVT). But it’s not ready for market. “It’s one thing to design a building in terms of the orientation and use healthy materials, but the question is, what are those healthy materials?” he continued.
Perhaps we lag behind Europe on the healthy materials front because of our legal framework and mentality. As Palushock put it, Europe’s approach is to “prove this material is not harmful” while in the U.S., it’s “safe unless deemed otherwise.”
Resources
General Contractor:
Turner Construction Company
Lighting Consultants:
Candela Corporation and Stantec
Electrical Consultant:
Evergreen Electric
HVAC, Plumbing Consultant:
American Mechanical Corporation










