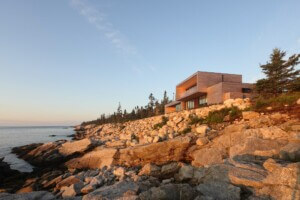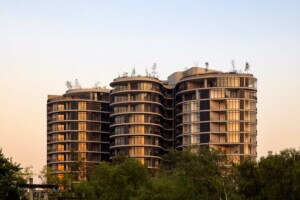In 2004, Dan Wood and Amale Andraos bought a floor-through one-bedroom apartment in a recently completed building on Manhattan’s Lower East Side.
The couple are partners in work as well as life. They are the founders of Work Architecture Company (WORKac), an award-winning New York firm whose credits include a master plan for the New Holland Island Cultural Center in St. Petersburg, Russia, Wieden+Kennedy’s New York offices, the Blaffer Art Museum in Houston, and the Edible Schoolyard at P.S. 216 in Gravesend, Brooklyn. Andraos is also dean of the Graduate School of Architecture, Planning and Preservation at Columbia University.
At first the apartment suited them perfectly; for one thing, it was a short walk to their office on Rivington Street. And in 2010, when their daughter Ayah was born, they were able to make room for baby. But in 2012, when Wood and Andraos found out that a second child was on the way, they knew they would have to move, especially since the apartment had only one bathroom. Happily fate intervened: Just after their son Kamil was born, the duplex apartment on the floor above became available.
The architects bought the unit on the spot and immediately set to work conjuring ways to connect the apartments. The options felt overwhelming: Where would they put the front door? Where should they install the connecting staircase? The questions piled up. “It was one of the trickiest things we’ve ever worked on,” said Wood, explaining that they don’t do much residential work. They consulted with everyone from structural engineers to real estate agents, making sure that the new combined space would be saleable if they ever wanted to move.
The final design suits the family’s needs perfectly. The entrance, their original front door, opens into what they call the “extra room”—a space that has become a playground for the children. They were even able to add a small gym by taking out a closet. To compensate for the lost storage, they added a space under the new stairs, which are installed at the back of the first floor. The newly expanded kitchen—the cabinets are pushed back two feet—opens into the dining and living area. The couple dropped the kitchen ceiling six inches to make room for wiring and conduits. The result provides a strong visual contrast with the airy dining and living room.
The second floor presented a tougher problem. It was built with pretext plank flooring, which they removed to install a new floor—a tricky feat considering that part of the planks extended into the other apartment on the floor. Because of plumbing lines, the master bath had to be sited where the old apartment’s kitchen used to be. A spacious master suite takes up the rest of the second floor. The third level contains two children’s bedrooms and a bath.
The couple made several structural improvements. “The building was put up fast and cheap,” said Wood, “it was really slapdash.” They decided to replace all the windows, something they had to get permission from the condominium’s board to do.
The renovation took nine months, and the family lived there through the entire project, something architects routinely advise clients against. “When they took the floor out upstairs, we all lived in the old living room,” Wood explained. That meant that bedtime was 7:30 p.m.—for everyone. Forget watching television. When that ordeal was over, they decamped and moved upstairs, but had no kitchen. Wood and Andraos did dishes in the shower.
Wood admits that they were neither the best architects nor the best clients. “We did things that I’d never allow a client to do,” he said. For example, to save money the duo had opted for a ten-foot stair stringer as opposed to an eight-foot one. “But,” said Wood, “When I saw it, it looked so ugly that I had it ripped out. I would have never allowed a client to do that.”
Now that the renovation is a distant memory, the couple is reveling in their three-bedroom, three-bath apartment. “We put so much love into the project,” he said. “It’s a godsend.”










