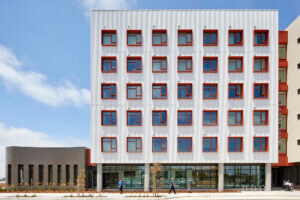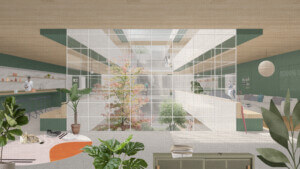A new market-rate micro-housing project in San Francisco’s Hayes Valley—developed in tandem with a new clubhouse for the Boys and Girls Club—features 70 studio and two-bedroom apartments clustered around a courtyard with ample, secure bicycle parking. The wood-framed housing structure sits atop a concrete podium housing retail spaces just off the main Hayes Street corridor. The new construction project continues development of vacated land caused by the collapse and removal of the Central Freeway.
The project—designed by David Baker Architects, which has designed and built more than 10,000 dwelling units—achieves a density of 240 bedrooms per acre, and consists of 40-percent two-bedroom units located at each corner and facing the courtyard. This is the result of a policy by the city to allow new residential developments to accommodate families. The other apartments are classified as micro-units, ranging from 325 to 400-square-feet. These compact studio apartments embrace an “affordability by design” concept, which, according to David Baker Architects, has “proven popular with younger professionals, as well as seniors.”
One of the most contentious issues of the project was a large corner bay clad in a custom glazed tile. The bay’s massing spans the entire end of the building, out of scale when compared with a typical vernacular bay, however, the architects say this feature is rooted in careful planning and urbanistic principles. The positive and negative forms of 388 Fulton and the Richardson Apartments across the street—another project by David Baker Architects—make a frame for the City Hall dome two blocks away.
- Facade Manufacturer
Fireclay Tile (glazed thin brick veneer); James Hardie (fiber-cement siding); Golden State Steel (sun shade fabrication); Peerless Architectural Windows and Doors (aluminum windows) - Architects
David Baker Architects - Facade Installer
Fisher Development Inc. (General Contractor) - Facade Consultants
KPFF Consulting Engineers (Structural Engineer) - Location
San Francisco, CA - Date of Completion
2016 - System
wood frame over concrete podium - Products
Glazed Thin Brick in Inkwell and custom colors by Fireclay Tile; ENERGSAVE by Peerless Architectural Windows and Doors (aluminum windows); HardiPanel & HardieTrim (fiber-cement siding)
The black coloration was produced from custom low fire glazed tile sourced from local clay. An artisan tile company glazed the brick with a palette of five subtle variations on a standard “Inkwell” black color. The architects specified a repeating pattern for the colors, which Baker said sometimes gets mistaken for being a uniform color. “The different tile colors added a richness to the composition, which one color would not have provided.”
The thin tile was set directly onto a mortar bed over a cement plastered wood-framed wall. Expansion joints coordinate with punched window openings for a clean composition. The stacked bond tile also integrates precisely with vents on the facade, which required careful coordination between the contractor and architect. The windows in the curved mega-bay have a custom extra-deep extrusion to accommodate the thickness of the glazed tiles.
Computer analysis from programs like Autodesk Ecotect was used to optimize perforated aluminum sunshades on the curved facade and west-facing windows. Design criteria included the relative amount of solar radiation that would hit each window for different times of the day and year, including shade from the building, neighboring buildings, and sunshades. After several iterations, the design resulted in a combination louver-and-fin for windows along the curved bay, and a vertical fin of varying length along the west-facing facade. The shapes of these elements were standardized into three repeatable configurations for fabrication efficiency while minimizing solar radiation during the afternoons in late spring and early fall, particularly into studio units with challenging western exposure.
Baker said the project team integrated a lot of fun detailing into the project: “The large curved bay is the signature of the building, and something we put a lot of energy into. We took fairly humble materials, and made them look crisp and sleek.” A trademark example of this design approach is the “random batten system,” a phrase coined by the office for an aesthetically driven approach to installation of fiber-cement trim board. Baker called this “ranch house technology.” The assembly calls for standard fiber cement board trim to be applied in a randomized pattern, transforming a ubiquitous board and batten system into what Baker said, “Looks like something that you would order from Italy.”










