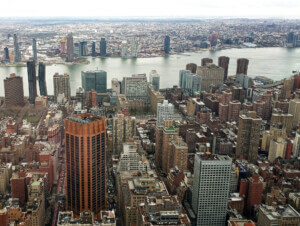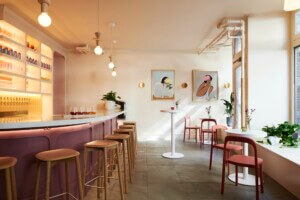Receiving light from all four sides of a Manhattan dwelling is a chance that seldom comes along. So Bryan Young, principal-in-charge of New York studio Young Projects, took full advantage with the Gerken Residence. Occupying the 13th and 14th floors of a historic cast-iron Tribeca building, the apartment’s 1,500-square-foot rooftop offers downtown views—notably of Frank Gehry’s 8 Spruce Street—while its roughly 6,000 interior square feet host a lush cutout courtyard and a collection of private, yet fluidly connected spaces.
Inside, the most eye-catching element is a polished stainless-steel screen found on the main floor. Divided into segments, it can be moved from one side of the building to the other, creating a partition across the space. Cuts made in the twisted, shimmering steel create a visually semipermeable membrane. Subsequently, guests can have restricted or open views depending on the position of the screen: It provides more privacy and opacity when viewed from the elevator entry, while it is more open and transparent when viewed from the living room.
This divider, Young explained, is one of four key spatial elements that organize the program on the 14th floor residence. Three of these—the fireplace, the courtyard, and the screen—can be found arranged around the fourth element, described by Young as the “plaster core,” a sensuously textured volume that houses the back-of-house programmatic elements and allows the rest of the apartment to be more open.
The defining feature of the core, however, is its surface. At first glance it appears to be draped in a frozen, CNC-milled curtain, but upon closer inspection it becomes clear that the material is handmade plaster. With no indication of joinery, the surface’s exquisite hand-detailing of serrated and curvaceous forms, augmented by light and shadow, produce a slightly strange effect, one Young describes as “tectonically unclear.”
Like many research projects in the office, the concept was born from a series of questions about the possibilities of new materials and the process of making.
Young emphasized that the final product is not pulled plaster, but rather an arrangement of plaster casts. To create the effect, Young said, six “master molds” were created using a variation on the traditional technique used to make crown moldings. Here, a custom designed profile, or “knife” and “horse” were moved back and forth laterally, pulled along the length of the custom designed rail to form the plaster in three dimensions. Done by hand, the technique produced casts where serrated edges peeled away in an S-shape, giving way to a contrasting smooth surface. These were then used to create the six master molds, which were used to make the casts that clad the core.
To ensure the monolithic quality Young desired, each cast rose to the same height on either side, allowing them to join in a vertically arranged running bond. “There is a continuity and discontinuity that is rationalized across the entire surface,” said Young. He added that the analog, hands-on method contributed to the sense of material ambiguity that the plaster creates. “It was interesting for us to take a centuries-old technique and rethink the manner in which that process is defined.”
The plaster allows the core’s interior facade to respond to the surrounding spatial elements. More dramatic, “aggressive” casts were employed on the volume’s double-height spaces, most notably by the stairway, which is exposed to direct sunlight, while less articulated, “softer” casts were distributed elsewhere.
The courtyard or “glass core” lies opposite the plaster core and bathes it and the stairwell in light.
“As you move around the house, what initially reads as a negative element starts to read as a positive volume,” Young said of the courtyard. Working with landscape design firm Future Green Studio, it is filled with vegetation that hangs from the rooftop. Young intends for this visual connection to strengthen over time as the greenery piles over, offering a rare dose of thriving interior vegetation in an urban apartment.
The spatial organization of an interior courtyard juxtaposed with a solid, materially ambiguous interior wall gives the projects its raison d’être: The courtyard’s plants glow with light, questioning familiar notions of interior and exterior, much like the transformation of plaster gives new characteristics and life to seemingly familiar materials, taking all of it almost into the realm of the unreal.










