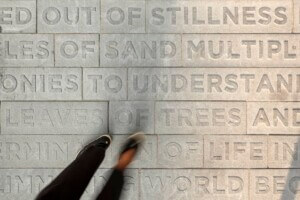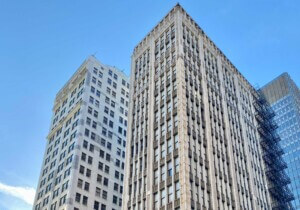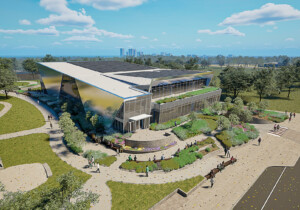The Campus North Residential Commons at the University of Chicago offers a model of student housing that provides living arrangements for all undergraduate years, organized around large social spaces called “housing hubs.” The 400,000 square-foot commons project is positioned at the edge of campus and provides a new portal bridging the academic community with the surrounding neighborhood of Hyde Park. The project aligns with the university’s ongoing 20-year plan to create more on-campus housing for undergraduate students and was awarded to Studio Gang and Mortenson Construction, who worked collaboratively as a design-build partnership, after an intensive four-stage competition process.
The facade of the building is expressive of its internal programming, which features a range of residential units radiating outward from three-story, 100-person, central common spaces that aim to foster interactions and exchanges between undergraduate students of all ages. Younger students are positioned closest to the hub, while older students enjoy apartment-like amenities on the ends of the building. The stacking of these spaces produces a dynamic compositional grid that is picked up within precast panel cladding geometry through a series of angular and curvilinear spline profiles.
Todd Zima, Design Principal at Studio Gang, said an in-slab hydronic radiant heating and cooling system was chosen early in the project to maximize user comfort: “Our distinct mission was enhancing and improving the community of the student body that was going to live in the building, therefore enhancing their academic success. Comfort was a huge element of that, which led to this radiant system.” The system relied on an air tight construction assembly, which the team achieved through a continuous 3-inch thick spray foam moisture barrier cladding applied outboard of the structural slab.
- Facade Manufacturer
International Concrete Products (precast panels); Contract Glaziers Inc (curtain wall) - Architects
Studio Gang - Facade Installer
International Concrete Products (precast panels); Contract Glaziers Inc (curtain wall) - Facade Consultants
Quast Consulting and Testing, Inc. - Location
Chicago, IL - Date of Completion
2016 - System
Concrete and Steel Frame - Products
Custom Shade Grilles designed by Studio Gang and manufactured by CGI; Precast Concrete by International Concrete Products; K&K Iron Works (Steel Fabricator); Metal Panels: RLS 9000 wall panel system by All American Ext. Solution; Shuco UCC65 by Contractor Glazier Inc; Moisture Barrier: icynene md-c-200tm spray on insulation
The facade materiality grew out of an analysis of the University of Chicago’s Neo-Gothic architectural context which incorporates thick limestone carved ornate facades. Precast concrete was chosen for its aesthetic qualities, and ability to be replicated through the use of molds. Over 1,000 precast panel shapes were installed on the facade, and were optimized for manufacturing to be highly repetitive. The architects say over 80% of the building features panel shapes that were replicated from the same formwork. The other 20% included unique shapes custom fit to unique conditions near ground level and around corners.
Emily Licht, a Design Team Member at Studio Gang, led the facade development team. She developed a “facade tuning tool,” using Excel to evaluate complex formulas comparing the relationship of openings to room sizes. Beginning with a Passive House standard of 60-percent solid to 40-percent open, openings in the facade were adjusted to balance user comfort, light, and ventilation code requirements while managing solar gain based on orientation to ensure the radiant system would perform optimally. Licht said data, size, and exposure would go into the tool, and information about shading would come out: “The tool was very effective in showing how solar heat gain could be reacted to by the specifics of the facade.” Zima described this optimization process as a “make or break” design problem where the failure of the performance of the facade would lead to a failure in the performance of the heating and cooling system.
Natural ventilation was achieved through in-swinging windows to allow the full area of the opening to provide ventilation into the room. These operable windows are demarcated on the facade by a custom patterned metal panel which doubly functions as a solar shading device and guard for fall protection. The architects worked with an environmental engineer to calculate the different needs for each room and used custom patterning of the grills and frit glazing to diminish the solar heat gain. To integrate the use of these operable windows with a broader agenda of reducing energy reduction, the architects integrated hundreds of sensors at pre-planned points in coordination with a software and communications group on campus who are working to produce a visual interface that displays real-time data on energy usage. This system will provide instant feedback for students using the building to understand how their activities impact energy use. Weather monitoring systems on campus provide notifications to house leaders appropriate days for a natural ventilation mode, who then are able to make adjustments to the building’s radiant heating and cooling system.
An early facade panel mockup looked at coloration and finish of the precast material, while a full-scale mock-up looked at systems integrations with the building envelope. Licht said in addition to providing a look at the full facade system detailing, the mock-up allowed all of the trades to practice assembly of the building components: “It was an amazing experiment in everyone getting in on the process together and seeing how they would work during construction.” The mockup compiled the most unique conditions of the project into one mashup of the building, involving a diagonal portion of the facade, a straight portion of the facade, a horizontal lintel, curtainwall, vented operable window, and more. Zima said the mockup was “intended to be a training device, but served all purposes of the project from client review to sub-contractor coordination for an ‘assembly line’ style design-build construction process.”
A circular groove located in the middle of a plaza created by the residential buildings received bench-sized sculptural pieces of concrete that originally acted as cradles for the shipment of precast units to the site. Zima refers to this as a nice “residue” of the construction activity.
Zima concludes, “We’re very proud that the facade—in many ways—tells the story of this project and what it is accomplishing.” He said this project represents the university’s desire to change their relationship with the neighborhood, evolving from a cloistered typology that traditionally separated the “purity” of academics from the “grittiness” of the city. “What our project does most successfully is that it makes a main entry point a place to gather before passing through into a new version of the University of Chicago.”










