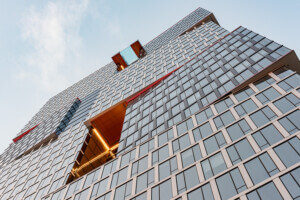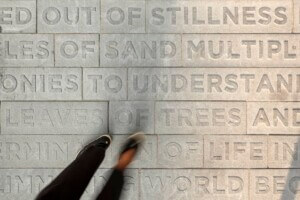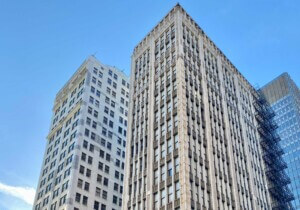Chicago’s north suburbs are exactly as one might expect: sprawling malls, endless subdivisions, business parks, and miles of highways. In short, it’s not where one would expect to find notable architecture. Yet just across the highway from an imposing blue Ikea stands a new corporate headquarters unlike the surrounding tedium. The new Goettsch Partners–designed 784,000-square-foot Zurich Insurance Group North American headquarters is a formally ambitious exercise in large-office design.
For most, the Zurich headquarters will be experienced from a speeding car racing by on Interstate-90, which passes just west of the site. Others may have the pleasure of seeing it while stuck in gridlock traffic on that same stretch. In either case, the design team at Goettsch Partners was thinking about the project’s presentation to the car-bound masses. The form of the building is clear, even at high speeds. A massive bridging bar straddles two other large glassy bars. In many ways the project is reminiscent of what is often considered a Dutch style of diagram-driven design, rarely seen in Chicago. It was only a matter of time before one of Chicago’s larger offices would bring the technique to a major local project. The project’s bridging super-truss also brings to mind the work of offices like OMA and MVRDV, which have used the inhabitable structural system to great effect for decades. Yet the simple formal move is in some ways very Chicago—it recalls the modernist monoliths of Downtown. The project’s glossy curtain wall gives the project that blue glassy sheen so prevalent in many of the towers currently rising in the city. The company’s name is also carefully integrated into the facade in large letters, another aspect that seems to be a conversation surrounding so many Chicago projects, old and new.
Employees and visitors drive through a lush landscape designed by Chicago-based Hoerr Schaudt Landscape Architects, complete with walking and biking trails, water features, and rolling native savannas. Included in the landscape is a memorial to four employees lost in the September 11th terrorist attacks, and at its center is a large tree that was moved from the company’s former headquarters a mile away. Other more specifically landscaped areas include a sunken hardscape close to the building, where waterfalls seclude the area from the nearby traffic. A small pavilion in a Tuileries-inspired treescape gives employees another space to get out of the building for formal and informal events. What is missing from much of the landscape is an element that usually defines similar large corporate campuses: surface parking. Though there are a handful of spots near the building’s entrance, most of the parking is consolidated into a multilevel parking garage whose form echoes the building—two bars clad in screening conceal the employee parking.
The building’s entry sequence starts in this parking structure, with the understanding that it would be the main entry for the vast majority of workers. Leading from the parking into the building, a long, wide, bright corridor provides protection from the intense winter winds and snow. Working closely with Goettsch Partners, local office Cannon Design handled the interiors. Typifying a restrained palette, the interior feels appropriate for a major corporate office-scape, with a few twists.
Rather than completely relying on the latest trade journal theories about office culture or attempting to tap into popular, but possibly fleeting, trends, the design was based on extensive research done directly with Zurich employees. Zurich, a major insurance company, was intent on providing a productive yet comfortable space for the 3,000 employees who would be working in the building. In a series of fully functional workspaces, dozens of employees rotated through different layouts and work environments, spending weeks in each. The feedback from this study was integrated into the overall concepts behind the interior. A main finding was that workers wanted to have a variety of choices when it came to their individual workspaces. Every desk is sit-stand and other spaces throughout the building are set up to become impromptu work areas. Cafes, quiet alcoves, and larger common areas are all equipped with furniture and power to allow for work to happen away from the typical workspace. Desks are grouped into smaller “neighborhoods”of around 30 desks in separate areas, rather than an endless expanse of cubicles.
The bars that make up the building are only about 100 feet wide, and many areas include double height spaces, so access to natural light is never far away. Solar gain from all of that glass is mitigated by a discrete louver system on the exterior and operable shading on the interior. For the building’s largest space, a common area for large gatherings, a 300-foot-long double-skin glass wall was engineered by Thorton Thomasetti to passively vent warm air out of the building before overheating the interior. These natural lighting systems play an important role in helping the project achieve a LEED Platinum certification, making it one of the largest buildings in the world to achieve this designation. Water and energy reduction technologies were also integrated into the design. The landscape design contributes with over 635 trees being planted across nearly 30 acres of softscape.
The orientation of the top bar of the building is made strikingly clear when standing on the downtown-facing balcony on the top floor. This balcony, well above the suburban landscape before it, makes for a perfect summation of the project as a whole. While maintaining the openness allowed by its position out of the city, it still aspires to the quality and formal ambitions of those towers on the horizon. While the project would fit in well in the outskirts of a city like Copenhagen or Amsterdam, where similar formally experimental buildings are becoming commonplace, in the Chicago suburbs it is honestly a bit shocking—in a good way.










