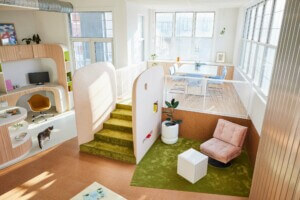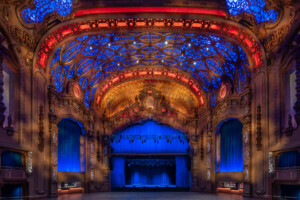Prospect-Lefferts Gardens was once referred to by locals as “Brooklyn’s best-kept secret.” Now, developments—many of which offer vistas across Prospect Park and onto downtown Manhattan—are shooting up as the area surges in popularity. One of those is The Parkline at 626 Flatbush Avenue between Fenimore and Hawthorne streets.
The 23-story building, backed by developer Hudson Inc., is the tallest in the neighborhood. It offers 254 units as part of a mixed-income “80/20” scheme (a development that is granted tax-exempt financing when at least 20 percent of the units are reserved for low-income earners).
Aside from the rental units, a restaurant with a glazed facade can be found on the ground floor, along with a bookstore. As per the “Community Facility” zoning code of the area, Hudson decided to include a school—an expansion of the nearby Maple Street School—into the development.
“We could easily have opted for a doctor’s office,” said principal Alison Novak. “Frankly, a doctor’s office might have paid more for the space. But having a nursery school, especially one based in the neighborhood with a stellar reputation, was more appealing in part because it is a more attractive use to residents of the building. We also recognized that it is more difficult to locate a school than a doctor’s office, and we had an opportunity to support a neighborhood institution.”
Maple Street School is located on the second floor of The Parkline and has been open since September. The preschool, designed by Brooklyn-based studios Barker Freeman Design Office architects and 4|MATIV, offers three classrooms on the west side, all connected in a linear fashion through sliding timber doors. Holding approximately 16 children each, the classrooms can open up to form larger spaces with adjacent rooms when needed.
Even when closed, however, the doors facilitate connections between classrooms. Windows, placed at varying heights and shapes, can be found. Novak remarked how her daughter, who attends the school, interacts with friends on the other side, often knocking on and peering through the low-level windows. Around the north and west perimeter, large windows have also been included.
Inside each classroom, children have access to bathrooms and “play-sinks.” Alexandra Barker of Barker Freeman described how the sinks connect the inside and outside of the bathrooms. “The play-sinks store toys where the children can play, but on the other side is where they can wash after going to the bathroom,” said Barker. Situated in the classrooms themselves, the bespoke bathrooms prevent children from wandering astray when they need to go.
Another feature is a multipurpose kitchen area. Priya Patel of 4|MATIV said that a “big part of the curriculum is to teach kids through cooking.” Barker elaborated: “It’s a diverse space: At one level it acts as a kitchen-cafe area, whereas on another level kids can climb up and play. It also doubles up as an informal performance space and, due to its location, a gathering point that the whole school has access to. It was actually a big deal to decide that this was a specific space that wasn’t just the classrooms or lobby.”
Within this space, and indeed throughout much of the school, maple timber has been employed for flooring, cabinets, and other furniture, as well as a “peg board” (a board with moveable pegs that children can play with in the lobby when being dropped off or collected). With its white interior walls—left intentionally blank so children can display their artwork on them—and generous amounts of daylight, the school has a Scandinavian feel to it. “We wanted to materially represent Maple Street,” said Barker. “This was a big choice to use maple flooring, as opposed to something that would have perhaps been easier.”
Resources
Engineered Maple flooring:
Kährs
Contractors:
Bolt Construction
Developer:
The Hudson Companies
Design Architects:
Barker Freeman Design Office
4|Mativ Design Studio










