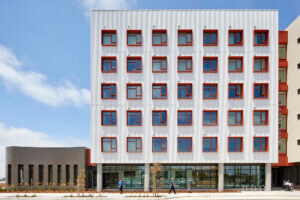The Architect’s Newspaper (AN) spoke with Clark Manus, formerly the 87th president of the AIA, who will be presenting at the upcoming Facades+ AM San Francisco panel titled “Redefining Residential Architecture.” Manus has served as an advisor to the Mayor of San Francisco, chairing the Citizens Advisory Group for the area that was vacated for the removal of the freeways in Rincon Hill in the 1980s. He currently lives in Oakland and was appointed by its mayor to serve as Planning Commissioner. Also a CEO of Heller Manus Architects, Manus says his firm has completed over 50 projects at a range of scales, jokingly saying they have done everything aside from hospitals and jails. We spoke about defining issues in the Bay Area that are shaping new construction: cost of construction, San Francisco’s historic urban fabric, energy codes, and more.
On Cost of Construction
Manus says the difference in the type of facade materials you would use in a Type III building—rainscreen assemblies, punched windows, shingles—is dramatically different than a Type I building where curtain walls are utilized. Manus said California’s statute of limitations for condo liability—set at 10-years—establishes a motive for developers to construct buildings using more durable Type I construction, as opposed to Type III or Type V, when they can afford it. “You begin to look at issues on the facade related to the efficiency of the structural system, and the use of skin materials that are going to be better to deal with water and noise: potential problems that might exist over time. So the difference between using a curtain wall versus a window wall is maybe a dollar issue, but we tend to try and help clients understand the basis for deciding on a skin irrespective of the efficiency of the floor plan is really related to a whole bunch of other issues. There’s a whole bunch of glass curtain wall buildings.”
On Context and Urban Fabric
“In some ways San Francisco is a little schizophrenic in that it absolutely loves its Victorians and historic fabric, but it also aspires to looking for a modern vocabulary.” Manus says facade expressions vary heavily with context. In traditional neighborhoods, an emphasis on compositional strategies involving bay windows and other vernacular elements are prioritized, while areas with less context tend to receive a more minimal and/or modern aesthetic. “Community groups in these neighborhoods want to be involved in a dialogue about what will be constructed. As an architect, this presents a challenge in terms of where your project fits and where it does not. There is also a planning department that does very detailed design review on projects, so as an architect you go through a discussion with them in addition to presenting to community groups about what might fit in. Our projects in these neighborhoods are not the same ones we would do in a new district where there is no context.”
On Energy Codes
Despite a temperate climate, heat gain from glazed facades still presents a significant design issue. Manus says energy conscious design has a lot to do with the facade, it’s orientation to the sun, glazing, and other elements that will assist the building in getting to a higher level of efficiency. “The energy codes are really great at creating a better environment, but have made glass darker and darker which, in my mind, is not really conducive to creating a visible transparency for residential use. It’s really unfortunate. If you want to see the life of the city, and what’s going on behind the facade, you don’t want a dark or mirrored glass.”
Manus’ projects, while market rate, have significant inclusionary housing in them. Anywhere from 12, 15, or 18 percent, which he cites as an “unusual rate.” He concludes that the growth of San Francisco—or the “transformation of San Francisco,” as he calls it—is great, but very challenging because with success comes things that you sometimes don’t anticipate. “I think getting out in front of developments and truly creating new housing takes a long time. Issues like high cost of construction basically take hold very early on in the process. The regulatory environment, compounded with the process of developing drawings, and the course of construction takes time—you could either be through another cycle, or you could have created other problems you didn’t anticipate.”
Manus takes the stage with Anne Fougeron of Fougeron Architecture and Cynthia Parker of BRIDGE Housing to discuss more aspects of facades and residential architecture. Go to Facades+ AM San Francisco to learn more about the event and the other sessions taking place.










