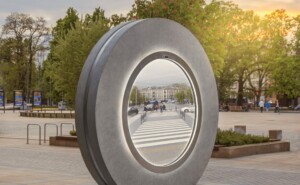When we saw the “Rare Albino Graves” proposal for Miami surface last year, one wonders if perhaps Richard Meier too had his eyes on bucking his own trademark color palette.
The Pritzker Prize-winning architect did offer some explanation as to why his design for 685 First Avenue—his firm’s tallest residential building in New York—dons a “Terminator-black” facade. “We asked ourselves, can formal ideas and the philosophy of lightness and transparency, the interplay of natural light and shadow with forms and spaces, be reinterpreted in the precise opposite—white being all colors and black the absence of color?” said Meier in a press release. “Our perspective continues to evolve, but our intuition and intention remain the same—to make architecture that evokes passion and emotion, lifts the spirit, and is executed perfectly.”
Developer Sheldon Solow has owned this site since the turn of the century, but plans have been a long time coming. Skidmore Owings & Merrill (SOM) initially worked on a masterplan for the five-acre site in 2008 which involved an office block, six residential towers, and public parks. Some of that land had since been sold off by Solow and now construction has finally started on the site (initial exterior renders were revealed in May earlier this year).
Back then, the Wall Street Journal was far from complimentary in describing Meier’s work as “a plain rectangular slab.” “The new building, except for its color, is vintage Meier inside and out, a polished specimen of neo-Modernist simplicity.” Sources close to AN also poured scorn: “A cheap lighter.” “Nice gap tooth.” “Looks like they hired no one to design it.” “Should have stuck to white.”
The 556-unit tower will rise to approximately 460 feet (42 stories). 408 of these units will be available to rent while the remaining 148 will be condos. This programming is expressed through 685 First Avenue’s facade with a double-height divider—emulative of a rogue Tetris piece—that can be found on the 27th floor. Above that gap is the project’s 148 condos, of which 69 will provide balconies and views of Midtown Manhattan. Renders of these luxurious interiors can be seen in the gallery above.
Along with the living units, amenities include specific rooms for games, yoga, work (on laptops/tablets), dining, as well as a children’s play area and a 70-foot swimming pool and fitness center. These will be located on the building’s second floor, while at ground level, residents at the public will have access to retail services.










