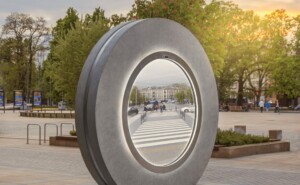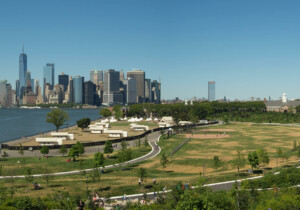Two new exhibitions at the Museum of the City of New York (MCNY) excavate the past and future of New York with a historian’s eye for patterns and an urbanist’s love of variety.
The permanent exhibition, which tries to present New York’s entire 400-year history, adheres to the platonic ideal of the 19th-century museum with forward-thinking updates that open up the urban encyclopedia for perspectives on the city of the future.
New York at Its Core occupies three galleries—the whole first floor—divided chronologically and organized around the themes of money, density, diversity, and creativity to reveal the city’s essential qualities and explain its changes. Although featured artifacts anchor the historical galleries—Port City, 1609-1898 and World City, 1898-2012—the exhibition, part of MCNY’s ten-year, $100 million renovation, is a multimedia bonanza that uses digital representation to both immerse visitors in the past and visualize the Gotham to come.
Your correspondent is wall text’s #1 fan and one of the world’s slowest museum-goers. Via immersive visuals like a colorized floor-to-ceiling projection of Mulberry Street around 1900 and touch-screen “learn more” graphics that highlight New Yorkers famous and obscure, Port City and World City gratify a pendant’s desire to learn as much as possible about New York’s development, but the cheerfully packed graphics and 400-plus artifacts will provide a quick review for the less patient. The exhibition was designed by New York–based Studio Joseph while Local Projects executed the media and playful UX design. Pentagram was responsible for the graphic design throughout.
A spatial thread, Mapping New York, links changes in the city’s land use to cultural and political changes through the three galleries. That element gets its biggest expression in the third and thrilling Future City Lab, a suite of interactive virtual-reality installations that open up questions around the challenges of an ever-growing city. Facing the entrance, the digital map overlays almost 100 maps to document the present and peer into the future (up until 2050). “Our philosophy past and present is that New Yorkers’ actions shape the city,” said Jake Barton, founding principal of Local Projects. Actions on a screen count, too: Visitors are invited to explore the intersectional problems of housing, transportation, outdoor space, living together, and getting by in New York through SimCity-like games that amuse and edify.
In the housing section, visitors can construct an apartment building from one of the five boroughs to create a structure based on context, budget impact, and sustainability—the very real factors architects and developers consider when building in the city. Your corresponded saw a visitor create an eight-story Morris Adjmi–esque condo in East Harlem with large units, subtract volume to make a ziggurat, add trees to the terraces, and put a seniors’ disco (programming) all along the third floor.
Aside from housing, the outdoorsy can redesign a street or create a park. This reporter made a Manhattan waterfront recreation area that scored major points on biodiversity and flood mitigation for its oyster beds and native grasses, but went over-budget with a floating pool, public art, windmills, and a skatepark. A video of the final product (below) is projected onto a wall-sized screen in the museum for all to admire or make fun of:
Each of the five themes is complemented by street photography from Joseph Michael Lopez. For metadata nerds who desire transparency, the curators set up the Data Nook, a cozy display that offers insight into how and why the exhibition’s statistics were chosen and represented.
After the joy of the lab, it would be a mistake to stop exploring. Upstairs, a second and thematically compatible exhibition, Mastering the Metropolis: New York City and Zoning, 1916-2016, delves into the city’s zoning code on its centennial. The show injects brio and vitality into the rules—which, in today’s iteration, fill three thick binders—that both govern building in New York and shed light on how ideas for the “ideal metropolis” have evolved. New York is New York because of tightly packed millions that generate wealth and art as well as explosive tensions over light and air that major code revisions in 1961 and this year have addressed. New York–based Kohn Pedersen Fox (KPF) built models that visualize urban planners’ favorite acronym, Floor-Area Ratio (FAR), and show how the FAR allowance from nine lots, for example, was used to assemble air rights for Rafael Viñoly’s cloudbusting 432 Park Avenue. while the exhibition explains a just-added suite of requirements on height and setbacks, plus affordable the new housing legislation.










