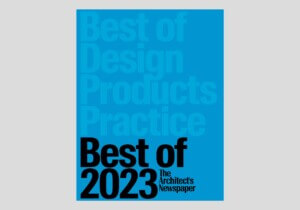The Architect’s Newspaper (AN)’s inaugural 2013 Best of Design Awards featured six categories. Since then, it’s grown to 26 exciting categories. As in years past, jury members (Erik Verboon, Claire Weisz, Karen Stonely, Christopher Leong, Adrianne Weremchuk, and AN’s Matt Shaw) were picked for their expertise and high regard in the design community. They based their judgments on evidence of innovation, creative use of new technology, sustainability, strength of presentation, and, most importantly, great design. We want to thank everyone for their continued support and eagerness to submit their work to the Best of Design Awards. We are already looking forward to growing next year’s coverage for you.
2016 Best of Design Award for Adaptive Reuse: National Sawdust by Bureau V
Architect: Bureau V
Location: Brooklyn, NY
At its core, National Sawdust is a retooling of the 18th-century chamber hall model as an incubator for new music. Described by The New York Times as “the city’s most vital new-music hall,” its design is characterized by the insertion of a highly articulated crystalline form into the rough brick envelope of a former sawdust factory. The design of this state-of-the-art performance and recording space allows the eponymous nonprofit to achieve its mission of supporting new musicians and composers on their way to viable and sustainable careers. In addition to the chamber hall, the project includes a two-story restaurant and lobby-bar.
Honorable Mention, Adaptive Reuse: 21c Museum Hotel Oklahoma City
Architect: Deborah Berke Partners
Location: Oklahoma City, OK
A former Model T production plant built by Albert Kahn was adapted into a mixed-use hotel and contemporary art museum. Thoughtfully preserving the building’s
industrial heritage, large open floorplates and new glass block light wells bring natural illumination into the core of the building, while 14-foot-wide hallways double as galleries.
Honorable Mention, Adaptive Reuse: Pennovation Center
Architect: Hollwich Kushner
Location: Philadelphia, PA
A 20th century paint factory turned 21st century idea factory is the centerpiece of a new, 23-acre campus at the University of Pennsylvania dedicated to entrepreneurship and innovation. While most of the building is occupied by state-of-the-art labs and efficient co-working areas, key social spaces encourage the open exchange of ideas.










