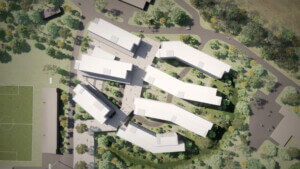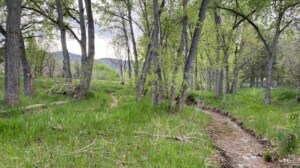The Architect’s Newspaper (AN)’s inaugural 2013 Best of Design Awards featured six categories. Since then, it’s grown to 26 exciting categories. As in years past, jury members (Erik Verboon, Claire Weisz, Karen Stonely, Christopher Leong, Adrianne Weremchuk, and AN’s Matt Shaw) were picked for their expertise and high regard in the design community. They based their judgments on evidence of innovation, creative use of new technology, sustainability, strength of presentation, and, most importantly, great design. We want to thank everyone for their continued support and eagerness to submit their work to the Best of Design Awards. We are already looking forward to growing next year’s coverage for you.
2016 Building of the Year > Southwest: U.S. Air Force Academy Center for Character and Leadership Development
Architect: Skidmore, Owings & Merrill
Location: Colorado Springs, CO
The Center for Character and Leadership Development is a 46,000-square-foot education center located at a critical meeting point between the campus’s cadet and public areas. As an architectural focal point for the U.S. Air Force Academy’s campus—itself originally designed by SOM in 1954—the building’s dramatic 105-foot skylight aligns precisely with the North Star, creating a meaningful architectural interpretation of the Academy’s aspirations and guiding values. The Center contains a flexible gathering space for academic and social interaction; a series of collaboration, conference, and seminar rooms; offices; a library; and the Honor Board Room, where inquiries related to the Cadet Honor Code take place.
Lighting Consultant
Brandston Partnership, Inc.
IT/Acoustics/AV
Cerami & Associates
Skylight glazing
Interpane
Storefront glazing
Viracon
Honorable Mention: Building of the Year > Southwest: American Energy Partners Fitness Center
Architect: Allford Hall Monaghan Morris
Location: Oklahoma City, OK
This arched steel structure spans an existing unused concrete basement in northern Oklahoma City, dynamically transforming it into a sports and leisure hub that provides a wide variety of facilities, including two racquetball courts, a climbing wall, a basketball court, fitness studios, changing rooms, a cafe, and a running track.










