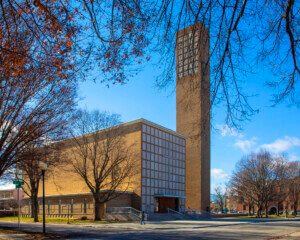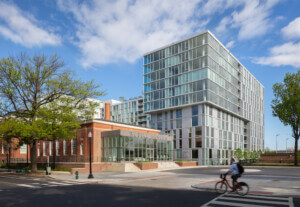Today elected officials, Port Authority higher-ups, and a whole cadre of former TWA pilots gathered in one of New York’s best buildings to break ground on the TWA Hotel, an extension of and homage to Eero Saarinen’s grand terminal at JFK.
The Beyer Blinder Belle–led (BBB) restoration of the existing TWA Flight Center and hotel extension is meant to bring back the ethos of Saarinen’s 1962 building, which has been closed to the public since 2001.
JFK is one of the country’s busiest airports, and one of the only major international airports without an adjoining hotel. Today it accommodates 56 million travelers annually, but come 2050, 90 million passengers are projected to pass through its doors.
Like President-elect Donald Trump, Governor Andrew Cuomo fixated in his introductory remarks on the nation’s lackluster airports. Invoking halcyon days when big projects got done quickly, Cuomo lamented that New York is not keeping up with the Dubais and Shanghais of the world. Unlike thorn-in-his-side LaGuardia or the Second Avenue subway, the airport hotel is a bright spot: He praised MCR Development, the hospitality investment firm spearheading the project. “They have built a hotel for the future,” Cuomo said. “They’re not building a museum, they’re building a business. They’re banking on the future.”
Actually, there will be a museum. It’s devoted to New York’s role in the Jet Age, that hopeful time when people thought science and technology could resolve the profound contradictions of the human condition, and when women picked shoes to match their handbags. As befits the setting, there will also be exhibits devoted to midcentury modern design.
For travelers, the soon-to-be 500-room TWA Hotel will try to infuse some glamour into the New York airport hotel landscape, now thoroughly dominated by budget inns with gross carpeting. The new structure will sit behind the original terminal and flank its wings on either side: The landmarked flight terminal will be a lobby, and patrons will be able to access the structure via Saarinen’s red passenger tubes that connect to Terminal 5. In that same vein, BBB’s work will revive original interiors by Charles Eames, Raymond Loewy, and Warren Platner.
A 40,000-square-foot events space will accommodate up to 1,600 people, and attendees can access a 10,000-square-foot observation deck to see planes take off. If hungry, visitors can dine in eight restaurants and six bars, one situated prominently behind Saarinen’s terminal, or patronize a food-hall-cum-incubator that features Queens- and Brooklyn-based vendors. When it’s complete in fall 2018, the building will have its own power plant, totally off the grid.
No need to worry about another Calatrava mall (uh, transit center): The $265 million project is being executed with the Port Authority and other agencies, but it is privately funded.










