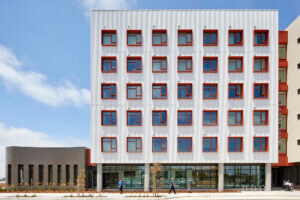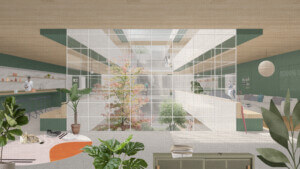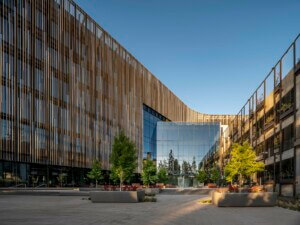Developers CIM Group and Miami-based architects Arquitectonica recently topped-out construction on a 16-story condominium tower complex in San Francisco’s Mission Bay neighborhood.
The 350-unit One Mission Bay development is located across from the city’s booming South of Market district and is currently billed as the tallest residential structure under construction in the neighborhood. The waterfront development is made up of a 13-story tower containing 198 units and a shorter, six-story partial perimeter block building containing 152-units located on a two-acre site. The condominiums range in configuration from studios to three bedroom units. Waterfront units in the 13-story portion of the development are clad in floor-to-ceiling glass walls while other exposures and the majority of the six-story masses feature large, square-shaped punched openings interspersed by sections of masonry cladding. The project also features roughly 16,000 square feet of ground-level commercial spaces, three parking levels, and a constellation of rooftop amenities like a heated pool.
The project’s triangular site yields interesting configurations at two of the corners. At one such point, where the 13-story tower is located, the building masses come together and branch out for a short distance along opposing edges of the site. Units along the sharply-angled crook along the interior of the tower created by this situation, according to renderings produced by rendering firm Bluesteel, also feature floor-to-ceiling glass walls with units looking directly—and perhaps uncomfortably—into one another. A second corner features rectangular massing that extends out perpendicularly from the corner, with two wings of the building, aligned with the edges of the site, branching off this central mass.










