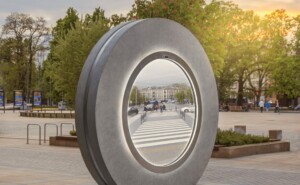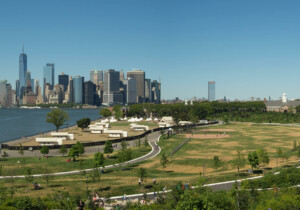Celebrated as one of a handful of single-block streets in New York City, Renwick Street was once known as an historic printing district and creative area that championed both artistry and industry. New York-based ODA Architecture, the firm behind 15 Renwick Street, said the project works within the constraints of NYC’s zoning code to expand the outdoor rooftop living space of the building.
- Facade Manufacturer
NYR Building Facades - Architects
ODA Architecture - Facade Installer
NYR Building Facades - Facade Consultants
Forst Consulting and Architecture, PLLC - Location
New York, NY - Date of Completion
2015 - System
unitized curtain wall, curtain wall, punched windows on concrete structure - Products
aluminum fins & window units (sourced and installed by NYR Building Facades); Zebrano 2403 aluminum inserts (profile color: sublimation wood effects); Stucco byBravo Construction (rear facade); Zahner Metal copper pre-patina sheets (“Dirty Penny” finish); Alucobond metal panels
Coining this massing strategy as a “dormer manipulation,” the architects rearranged allowable volumes of space above the setback line throughout the width of the building. This produces 15 percent more outdoor terrace space and serves twice as many units, extending across the uppermost floors of the building. As a result, the facade appears as a gridded block that fragments at the top, revealing an inner layer to the building. The architects said 15 Renwick was the first in a long line of designs that employ this massing strategy which has evolved into a common practice for their firm.
The 31-unit building contains a unique mix of townhouses with private yards, penthouse duplexes, and two- and three-bedrooms. The building is composed of a typical concrete structure with added lateral bracing in the 15-foot cantilevered “flying dormer” massing. The residential units are clad with a carefully detailed unitized curtain wall system that was delivered in collaboration with NYR Building Facades who integrated design, fabrication, and installation of the facade. The unitized systems were prefabricated for each residence and transported to the site where they were quickly and easily installed.
Among the most notable features of the facade are the 10-inch-deep projecting fins clad in a dark anodized aluminum. While the fins taper to a narrow width, ODA said their depth helps to provide privacy, blocking views into the units from the sidewalk. The fins feature a wood grain insert on the exterior side which produces a visually striking aesthetic. “The wood trim inserts around the aluminum windows give a warm tint to the facade and create layers of color with different sun exposures.”
Beyond the dark anodized fins, copper is utilized as an accent material. ODA said the success of this project stems from the material qualities of the facade: “The integration of the hand-installed copper on the ground floor with the unitized facade system show the level of bespoke design of the facade and the richness of materials and their own requirements for detail solutions.”










