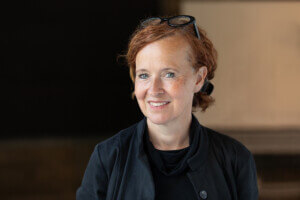Along the shores of southwest Michigan’s Upper Jeptha Lake sits one family’s home away from home. Created in an ongoing collaboration between the owners and Chicago-based Wheeler Kearns since the 1990s, the retreat is a cluster of four small buildings. The relationship between Wheeler Kearns and the client goes well beyond this single project—their long history of building together in Chicago created a rapport that is exercised here.
Based around an existing cottage that Wheeler Kearns remodeled, the Upper Jeptha Lake Retreat is defined as much by its interior spaces as the spaces in between the structures. Enclosing a yard and pool, two outbuildings and a forest provide an intimate entertainment area. These multiple outdoor spaces can be used for family dining or large group events.
The latest addition to the project completes the campus as a year-round multi-generational getaway.
One of the two new buildings is a guesthouse for two families. The 960-square-foot structure includes two bedroom suites, a small kitchen, and a communal area. An intimate loft space sleeps two with 360-degree views of the forest and lake—a grandkids’ paradise. Covered patios allow for more private or group eating. The second building houses an exercise room, garage, and a patio for grilling. A small boathouse sits at the water’s edge.
Each structure’s form is reminiscent of the other, but they were not designed to perfectly match. Instead they are tied together with carefully curated material and detail palettes. The entire campus is painted in a cool gray that recalls the bark of surrounding beech trees. In contrast to the calm exteriors, the interiors are rich and warm. Douglas fir is used from veneered plywood to wide planks, and lines most surfaces. Hidden appliances and efficient layouts make the most of small spaces. Interior furnishings throughout the sunlit space, such as bright fabrics and classic modern pieces, were chosen by interiors firm RDK Design.
“The clients are very involved,” explained Wheeler Kearns principal Mark Weber. “They would give us programmatic elements, but would allow us to compose the best scheme for the site.” The result is a retreat specifically catered to the needs of multiple generations of a family coming together away from the city bustle.
Resources
Windows
Eagle Window
Lighting
“Munkegaard LED”
Louis Poulsen
“The Egg”
Holophane
“BeveLED mini”
USAI
Faucets
Hansgrohe
Toilets and sinks
Kohler










