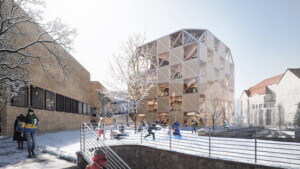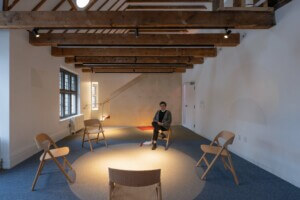Emory University celebrated the opening of its new postmodernist campus center designed by hometown architect John Portman in 1986. Today, the school is preparing to knock it down and replace it with a contemporary structure that, according to Emory, aligns better with the school’s founding aesthetic: Mediterranean-style buildings in pink and gray Georgia marble. What does Emory’s decision tell us about aging modern buildings on more traditional American campuses?
In the early 1980s Emory University picked an architect with an oppositional style—Portman—to design its campus center and largest dining hall. Portman, whose Peachtree Center and Hyatt Regency define the Atlanta skyline, merged new and old at the Dobbs University Center (DUC) with the same drama of his supersized work. The three-story, 150,000-square-foot DUC adheres to the rear facade of one of the older 1920s buildings on campus. The two structures meet in the Coca-Cola Commons, a capacious indoor piazza and tiered dining hall that references Palladio’s Teatro Olimpico in Vicenza, Italy.
As a campus center (and main student dining hall), the DUC must do the heavy lifting of an increasingly commoditized typology. At American colleges and universities today, the campus center is both a social nucleus and a potentially powerful marketing tool. Emory decided the existing DUC was not fit for either task.
Though some schools like Emory have commissioned progressive architecture (or works by high-profile “starchitects”), universities competing for talent are almost obligated to furnish their campuses with ample, top-of-the-line amenities to lure prospective students. Middle-aged modern buildings—perceived as ungainly or unlikable—are the first obstacles to be eliminated in this fierce race.
Late modern architecture, in particular, can feel totalizing—deeply proportional, but scaled to giants—and outright hostile to context. But where does a school draw a line between saving a semi-dysfunctional building or demolishing it, potentially losing a structure of merit?
Emory studied renovation options for the DUC, but ultimately concluded there was no reasonable way to fix all of its issues, university architect Jen Fabrick said. As a dining hall, the DUC’s service layout makes food delivery massively inconvenient: Pallets have to be unpackaged at the loading docks and lifted in small elevators to third-floor kitchens, a daily labor-intensive task. The kitchen is too small to accommodate a growing student population and, in true Portman fashion, the dining commons is almost completely windowless.
The new Campus Life Center (CLC), designed by Durham, North Carolina–based Duda Paine Architects, addresses the DUC’s shortcomings while honoring its neighbors both materially and in orientation. A central stair divides a dining area, meeting rooms, and offices arranged on limestone plinths and connected by a wraparound terrace. University officials said the $98 million project, complete with a solar panel–clad roof, is expected to cost only slightly more than a renovation of the Portman addition.
In keeping with university design guidelines that honor tradition but don’t necessarily call for strictly traditional forms (there are new buildings with glass curtain walls, for example), the CLC “is very non-traditional in many aspects,” Fabrick said. The new design is tied to a 2005 campus master plan, which aims to “bring back a sense of place and then build on that as we go forward with our newer buildings,” she said. “In the 1980s there was an attitude to do something different and modern—I don’t know that they realized what they were doing.”
The original Beaux-Arts plan for the Emory campus was conceived by Pittsburgh architect Henry Hornbostel, who arranged its first buildings around central quads surrounded by lush ravines. Through World War II the campus retained its classical orientation, but after the war, campus design bent to the automobile. Buildings were oriented toward roads, and according to the college, experiments with modern architecture in the 1970s “ignored the original design etiquettes” of Hornbostel’s positioning, volume, and materiality.
Since then, university officials spent almost two decades determining how, and what, to build. The master plan, initiated in 1998 and updated seven years later, puts pedestrians before cars at every opportunity. To the university, as well as planners Ayers Saint Gross, a walkable campus was a beautiful one, and this included replacing some modern buildings with those that channeled the campus’s original architecture. So far, construction under the plan has added 3.8 million square feet of new space to campus.
Despite the crisis calls of preservation discourse, especially online, American colleges and universities aren’t out to sack every modern building—many have a strong history of stewardship for outmoded, expensive-to-maintain structures that could be easily replaced with lower-maintenance, high-performing alternatives. Off-campus, though, there’s growing concern that hard-to-love buildings of the modern movement are disappearing, only to be replaced with neo-traditional, historicist, or plain old contemporary structures that may be easier to live with but lack the radical appeal of their predecessors.
By choice or necessity, universities are essential custodians of modern architecture, but they also play to the market. “If a campus doesn’t look put together, or have a cohesive atmosphere, students may choose to go elsewhere,” said Barbara Christen, an architectural historian and former director of the CIC Historic Campus Architecture Project. “At the heart of this is an audience issue—there can be valid reasons why people don’t like late modern buildings especially, but by the same token, they might not know about what the architecture represents or how it expresses American culture.”
That’s especially true for Portman. Through the 1990s, he was best known for self-contained buildings in city centers that replaced the city center itself. In addition to his Atlanta work, Portman built his reputation on Detroit’s Renaissance Center, New York’s Marriott Marquis, San Francisco’s Embarcadero Center, and—critic Fredric Jameson’s favorite—the Bonaventure Hotel in Los Angeles, each of which offered lavish cities-within-cities that turned their glass backs on a decaying urban core. Lauded at the time for their vertiginous atria and theatricality, today, when walkable downtowns and energetic streetscapes are enormously popular with practitioners and the public, Portman’s holistic work can seem cold, corporate, and downright anti-urban.
The firm Portman founded tracks evolving public attitudes toward his work and its place in history. Walter E. Miller, principal and design director at John Portman & Associates, said he noticed a desire for campus buildings to be more “traditional in appearance” beginning in the 2000s. He added that the trend seemed more prevalent at public schools, with many buildings catering more to the preferences of alums and parents, rather than current students.
The trend plays out broadly: In Los Angeles, the University of Southern California (USC) sold and relocated an International style steel post-and-beam structure to build Fertitta Hall, a historicist new home for its business school, while in New London, Connecticut, Connecticut College redid the facade of its 1961 North Complex (“the Plex”), by Shreve, Lamb, and Harmon (the architects of the Empire State Building) to hide its distinctive modern features. DePaul University in Chicago is replacing its “cheese grater building,” designed by Holabird & Root in the 1960s, with a contemporary music school by Antunovich Associates. While not a replacement, Yale honors a preference for neo-traditional forms with a new $600 million collegiate gothic residential college by former architecture school dean Robert A.M. Stern. In 2011 Ezra Stiles College, designed by Eero Saarinen and completed in 1961, reopened to students after a sensitive $55 million dollar renovation that created more common areas and softened some of the complex’s harsher features. Recollections of veteran preservationists yield countless other buildings that survived, but barely.
To check changing taste, Christen said campuses should think about what the Class of 2100 will see: “The goal for campuses is to not only have a grasp of what their architectural and landscape inventory is, and consider what it represents about their past, but also to have a system in place for good guidance around future decisions.”
Emory cares for a particularly strong portfolio. Its stock of late modern architecture includes contributions from the giants: The Michael C. Carlos Museum by Michael Graves, William R. Cannon Chapel and the Pitts Theology Library interiors by Paul Rudolph, and the George W. Woodruff Physical Education Center by Portman. The school, Fabrick assured, has every intention of keeping these buildings.
Commissioning exciting contemporary buildings is a way for schools to visibly strengthen commitments to new ways of knowing, but modern architecture, especially late modern architecture, has a lot of catching up to do in eyes and minds of the public. What can be done to build appreciation? Christen, Miller, and other preservation experts all emphasize education that brings historical context into the conversation. They praise Docomomo’s education and advocacy work, and Christen noted that her alma mater, Williams College, has a semester-long course on reading the university’s (and American) history through the campus built environment. It’s a start.










