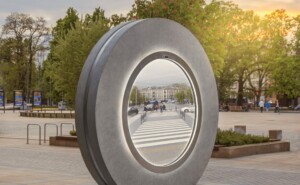If you think public libraries are an institution with a proud past but a problematic future you have to visit the new Elmhurst Public Library by Marpillero Pollak Architects. Commissioned in 2004 by New York’s Department of Design and Construction (DDC), it’s not just a triumphant work of civic architecture, but one that creates community and celebrates what it means to be a public institution in 2017.
The building is entered through a small community park on the corner of Broadway and 51st Avenue and transforms this amorphous Queens corner adjacent to Queens Boulevard into a centralized urban core. Its primary envelope is a terra-cotta rainscreen facade with aluminum inserts that mark the floor slabs and act as a connector to front and back double height glass cubes. These two structural glass spaces position patrons in the larger environment: a rear community park and the urban thoroughfare of Broadway. The Cubes, which glow as luminous beacons after dark, are calibrated to relate to the scale of the existing historical fabric, including the landmark 1760 St. James Episcopal Church Parish Hall across Broadway. They announce the library’s presence and the front cube floats above the main entry’s “memory wall,” which is made of bricks salvaged from the original Carnegie building. The interior of the Broadway cube is covered by a relief in elm wood from the artist Allan McCollum and is visible through the glass walls from the street.
Elmhurst badly needs this new facility, as it is one of the most diverse residential neighborhoods in the world and home to mostly poor immigrants from 80 countries. It had long been served by a vaguely classical Lord & Hewlett–designed Carnegie library that was built to house 3,000 volumes in 1904, and has had to adapt to changing populations with major renovations and additions in 1920, 1926, 1949, and 1965. These changes led to an interior that was broken into small, fragmented spaces that were insufficient for what had become the second busiest location in the Queens library system.
The original library was centered in a small park, but over time a large adjacent residential building put the space in permanent shadow. In addition, circulation through the old building spilled over into reading and stacks, limiting reading space and other program requirements. The Carnegie library design emphasized the visual control of the library, but this can be intimidating for immigrants and even the ground floor windows were permanently covered. All of these were inadequate to serve a huge population that requires new and different services. The architects were hired to design a modern library able to accommodate the branch’s enormous number of patrons and make it an open, transparent, and welcoming center for the community.
The interior of the new library is color-coded by use: children, teen, media, etc. It is also full of every imaginable representative of this diverse community, who are not just reading books, but doing school homework, playing games on computers, and seeking help from the librarians. The architects intend for the glass structure to open the library up to the side parklet and rear garden, which serves as an outdoor learning center for this dense urban community. Commissioned by the DDC, this design delivers on nearly everything promised by the agency’s Design and Construction Excellence program created under Commissioner David Burney.
Elmhurst Library
86-07 Broadway
Elmhurst, NY
Tel: 718-271-1020
Architects: Marpillero Pollak Architects










