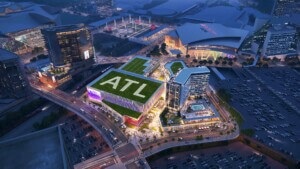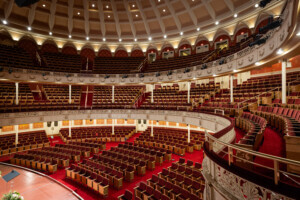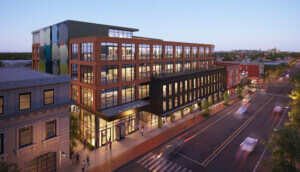In central Tysons, VA, Gensler’s Washington D.C. office has designed a mixed-use building that will house a fitness center, conference spaces, and offices. The latter will sit atop a nine-story, perforated metal-skinned podium that hosts a parking garage. The tactful metal facade bridges the two glass skins above and below it, mediating transparency in the process.
At street level, glass fenestration encloses 25,000-square-feet of retail, amid other amenities—a bonus for shoppers stepping off the Greensboro Metro station which is a mere 50 yards away. Duncan Lyons, a senior associate at Gensler’s D.C. office, said the building’s design is “unique” for a mixed-use project and is “dynamic, yet flexible enough to attract a variety of tenants.”
Floor plates will range from 20,000 to 28,000 square feet and the project offers public and private green terracing, shaped as triangles along the building’s stepped back and angled massing. The corresponding volumes are partially defined by skin, too, with various types of glazing being used either side of the parking garage’s metal facade. Above the garage, fritted glass panels—comprising 13 levels—are segmented into two volumes. Both facades employ a pattern of tall vertical piers and openings which link the levels together visually, while, according to Lyons, “providing a different material combination and view experience at each zone of the building.”
Meanwhile, below the garage, a glass skin wraps around the corner edges facing onto the street. Due to the topography of the site, the glazing follows steps that run down the northside, westwards, and onto an entrance to the Greensboro Metro Station. This journey allows pedestrians to see more of the building’s street level interior as they go down, with entrances to this double-height space at both the top and bottom of the steps.
“Within each zone, amenity spaces, collaboration areas, and extended terraces provide numerous interior and exterior experiences,” said Lyons. “It all adds up to a rich mixture; brings life, character, and vitality to the building; and makes the project a singular attractor,” he continued. “[The] design experience supports the continued growth of transit-oriented development and true place-making at Tysons Corner in the most responsive, distinctive, and adaptable way.”
Duncan Lyons will be a co-chair for the Facades+AM conference in D.C. this March 9. He and Jeff Barber—design leader and principal and Gensler—will be speaking about this project in further detail. Seating is limited. To register, go to am.facadesplus.com.










