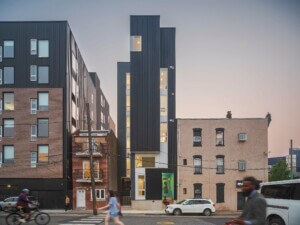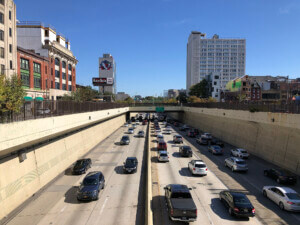New images of the Schuylkill Yards project penned for Philadelphia have been released, along with a fancy fly-through film and a new website that details new information. In addition to this, an interactive map outlines 12 of the 14 proposed new buildings for the 14-acre site which lies off the Schuylkill River.
The master plan incorporates Philadelphia’s 30th Street Station, the third-busiest Amtrak station in the country. 30th Street will see an influx in usage if New York-based SHoP Architects and Netherlands-based landscape architects West 8 are as successful as the project intends to be. “It is estimated that over the next three decades, renewed interest in rail travel will bring twice as many people into this already bustling transportation hub,” read a line from a marketing brochure on the project.
SHoP and West 8’s plans work around the station seem to place priority on public space (of which there will be 6.5 million square feet, denoted as “greenspace and improved streetscape”) in the vicinity. Four public spaces were outlined in the brochure:
- Drexel Square will feature an elliptical lawn and supposedly represent the “continuation of William Penn’s original vision for the city’s ‘public room.'” The area will be active during the day and night and is set to “serve as the gateway into University City from Center City and 30th Street Station.”
- JFK Boulevard is due to be transformed into a “shared esplanade” linking 30th Street Station with the Armory building. This space will act as an overspill area for commuters and visitors leaving the station, safely integrating pedestrians, bikes, and cars in the same space, “while providing a rich new greenway for the public.”
- Market Street, a well-known thoroughfare in Philly, will receive new bicycle and pedestrian lanes, as well as trees that will line the street to counteract noise and pollution.
- The Wintergarden. Renders for the space show an elevated, balustrade-encased area overlooking the streets filled with greenery and families. The surrounding area appears to be laboratories, so it is unclear if this is a specific public space. The Architect’s Newspaper (AN) reached out to the developers (Brandywine Realty Trust and Drexel University) for clarification and is waiting to hear back.
Meanwhile, a 627,000-square-foot office tower, “3101 Market East,” is in line to be built, as is a hotel covering 247,000 square feet.
The $6.5 billion scheme is part of the “University City” development which will be home for many Philly-based universities and institutions, including: Drexel University, the University of Pennsylvania, Penn Medicine, the Children’s Hospital of Philadelphia, the University of the Sciences, Lincoln University, the Science Center, and the Wistar Institute.
According to a press release, the Schuylkill Yards project “has the potential to add 25,000 new jobs and create millions of dollars in new tax revenue.” Part of it overlaps the Keystone Innovation Zone, a program started by the state of Pennsylvania to encourage start-up companies to come to Philadelphia. It will give residents and businesses tax benefits (up to $100,000 annually) and “further stimulate investment and growth in the community.” This hopes to draw science and research-based companies to University City, which offers a Science Center which is undergoing major changes itself. The center recently expanded its 17-acre physical campus, which has been rebranded as uCity Square, to encompass a total of 27 acres. It houses 15 existing buildings, a 16th is under construction, and nine additional buildings are planned over the next 10 years.
In past coverage of the Schuylkill Yards, AN’s Will Barlow noted that in a report from last year, firms that were incubated at the Science Center bring $12.9 billion to the Greater Philadelphia economy each year.










