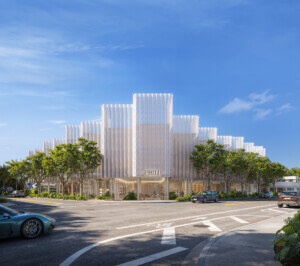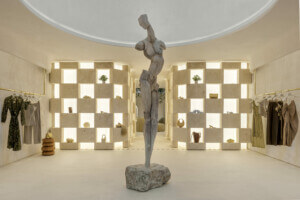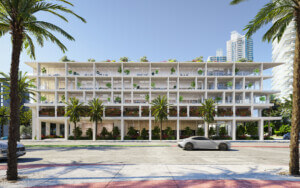This article appears in The Architect’s Newspaper’s April 2017 issue, which takes a deep dive into Florida to coincide with the upcoming AIA Conference on Architecture in Orlando (April 27 to 29). We’re publishing the issue online as the Conference approaches—click here to see the latest articles to be uploaded.
From its 1862 origins in Santiago, Cuba, Bacardi has grounded its identity through architecture—whether in utilitarian distilleries and factories or in more aesthetic offices and showrooms. Allan Shulman’s Building Bacardi: Architecture, Art & Identity traces the beverage empire’s affair with design beginning in 1800s Cuba, its migrations to the United States and throughout Latin America, and into new facilities in Europe after the turn of the century. Throughout these moves, Shulman contends that the company’s image and brand determinedly combined contemporary and vernacular elements.
Shulman lays the foundations for Bacardi’s architectural ambitions in the competition for the Bacardi Building in Havana. Located in the colonial heart of the capital, the building took a turn for the modern in 1930 when the winning architects, Esteban Rodríguez-Castells and Rafael Fernández Ruenes, changed the facade during construction from Renaissance Revival to a more contemporary art deco. Yet distinctly Cuban elements were incorporated, such as leaded glass, louvered windows, and local colors and patterns, to provide the building with a local identity. A visual landmark, the tower’s predominant function was the tasting room,
a cocktail bar that catered to the largely American Prohibition-era clientele.
In post-Prohibition New York in 1933, this modern vernacular mix imbibed a Cuban flavor. Morris Sanders designed the new Bacardi Bar, which would take up space in the historic New York Club. The bar featured white leather focal points in an otherwise dark space, with a backdrop of a somewhat satirical mural by William Gropper to drive home the Cuban sensibility. A similar tactic was employed in 1938 for the Bacardi Room in the Empire State Building. Designed by Franklin Hughes, the space on the 35th floor was inwardly focused, with wooden screens blocking outside views; in their place, a mural by Antonio Gattorno, Waiting for Coffee, depicted a pastoral scene of sugar cane fields.
While Bacardi’s architectural style vacillates from utilitarian to expressive, it was never left to chance. Bacardi created its facilities by interpreting the local style through modern design and construction, a hybrid that often resulted from mixing local and international architects. Much of this mix appears in the wonder years of 1944 to 1977 when Bacardi was led by Jose Mario “Pepin” Bosch, who thought of himself more as a patron than a client. The breadth of architects and designers included under his reign certainly attests to this.
Native Cubans led the early work. Enrique Luis Varela designed the Modelo brewery near Havana and laboratories in Santiago in 1948. Ermina Odoardo-Ricardo Eguilior Arquitectos designed an addition to a plant in Santiago in the 1950s, as well as the Bacardi International Limited Building in Bermuda in 1972. In 1954 Sáenz, Cancio & Martín (SACMAG), appearing as both design engineer-architect and architect of record throughout Bosch’s tenure, developed a master plan for the new headquarters near Santiago along the central highway for its “modernity, mobility, and connectedness,” themes that pervaded Bacardi’s ethos. In 1956–57, Bosch commissioned Philip Johnson for a private residence and Ludwig Mies van der Rohe for an administrative building. Both went unbuilt under Cuba’s growing political tensions. Shulman argues that the Mies van der Rohe’s design reappeared somewhat modified as the Neue Nationalgalerie in Berlin.
Though aligned with the Cuban Revolution, by 1960 the company’s assets in Cuba had been nationalized, and Bacardi exiled. But, in 1936, Bacardi had expanded to Puerto Rico to capitalize on being in a U.S. territory as Prohibition ended. A new campus with the main plant designed by Toro y Ferrer Arquitectos was constructed there in 1954. Construction increased after exile, including an expressive canopy-structure pavilion by SACMAG in 1962, and the Foyer Museum and Bottling Plant in 1965 by Miguel Rosich and Ignacio Carrera-Justiz. Félix Candela was tapped for an unbuilt warehouse design. Instead, he completed multiple commissions in Mexico. In Tulatitán, Mexico, Mies van der Rohe, with SACMAG as the architect of record, designed the company’s administrative building in 1958.
One of Bacardi’s more dynamic duos appears in Miami. In 1963, SACMAG’s seven-story Bacardi Imports Tower rose as a small service core to support a large truss from which the rest of the building hangs. An antithesis of the modern corporate office building, the lobby was moved to the second floor and the plaza level was a gallery. Shulman points out a striking similarity in the urban plan of the tower set back in a public plaza to Mies van der Rohe’s Seagram Building completed in 1958. A decade later, a smaller “mushroom” building—an administration annex—designed by Carrera-Justiz appeared. The tower was faced with dark glass on the longer sides, while the short sides featured blue and white stone and tile murals. The annex took this a step further and faced the entire building with hammered colored glass set in epoxy. The design by Johannes Dietz gives the mural a magical lantern effect.
Following Bosch’s retirement in 1976, Bacardi focused on its individual brands and new acquisitions. It wasn’t until the mid-1990s that attention to facility design reemerged. Bacardi began renovating historical structures as it had done in the past, with a hospital in Puerto Rico in 1939 and a Spanish monastery in 1975. With new renovations in Juillac-le-Coq, France, and Aberfeldy, Scotland, the most spectacular of the new era is Heatherwick Studio’s renovation and glasshouse enclosures for the Bombay Sapphire distillery on the site of former mills in Laverstoke, England. Here, the modern and vernacular complement more than mix.
The portfolio-sized book shows what it tells. Full-color photos, drawings, historical documents and Bacardi paraphernalia follow the text. However, calling it a coffee or cocktail table book would do little service to Shulman’s research, which is thorough without being too technical for non-architects. The design coverage is comprehensive, yet succinct. The large images make it easy to flip across the book’s geographic organization, and a timeline is included. While the history of Bacardi is shown broadly, those wanting more are directed by an extensive set of endnotes and bibliography.
Building Bacardi: Architecture, Art & Identity
Allan Shulman, Rizzoli, $60.00










