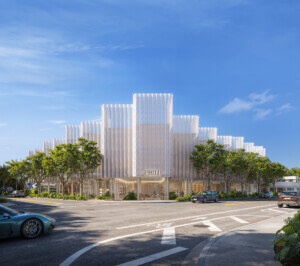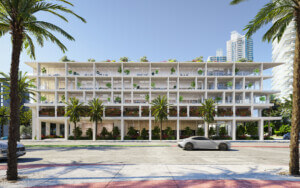This article appears in The Architect’s Newspaper’s April 2017 issue, which takes a deep dive into Florida to coincide with the upcoming AIA Conference on Architecture in Orlando (April 27 to 29). We’re publishing the issue online as the Conference approaches—click here to see the latest articles to be uploaded.
“Made in Opa-locka” (MOL) is an urban revitalization plan—developed by Bonner+Stayner, a collaborative made up of Jennifer Bonner of the Boston architecture firm MALL and Los Angeles’s Christian Stayner of Stayner Architects—for Miami’s Opa-locka neighborhood.
The plan was made possible by President Barack Obama’s American Recovery and Reinvestment Act of 2009 under the United States Department of Housing and Urban Development (HUD)’s Neighborhood Stabilization Program, which sought to address an overabundance of housing and monocultural zoning regulations that, over time, have stifled economic development in the neighborhood.
The 4.2-square-mile neighborhood was originally developed as a speculative suburb by aviation pioneer Glenn Curtiss in 1926. Colloquially called “The Triangle,” Opa-locka is best known for its Moorish-inspired architecture: The community was designed by local architect Bernhard Muller and inspired by One Thousand and One Nights. Muller, who was educated at the Ecole des Beaux Arts in Paris, designed the homes and public buildings with sculpted stucco forms, domed roofs, and tall minarets. Today, twenty of the original Moorish Revival structures are listed on the National Register of Historic Places as part of the Opa-locka Thematic Resource Area. In recent decades, however, the neighborhood has suffered from long-term disinvestment and the effects of structural poverty.
MOL was formed by the Opa-locka Community Development Corporation—a local nonprofit started in 1980 that has developed 145 single family homes for low-to-moderate-income first-time homebuyers and built over 2,500 units of rental housing in the community since its inception—as a plan to stem population loss and facilitate economic revitalization.
Bonner explained: “MOL acknowledges that building more housing in Opa-locka wasn’t going to work. In fact, there was a surfeit of housing in the community already, as people were escaping to other parts of Miami if they could afford it.” Instead, the architects embarked on a mission to modify existing single-family residences and other structures in the neighborhood in order to create the conditions for greater economic potential. “The housing had to be connected to small-scale commercial activity,” Stayner added, “and that commercial activity needed to be networked, both to benefit the existing residents and to change Opa-locka’s image as Miami’s mecca of crime, churches, and crumbling Moorish architecture.”
The architects designed plans to convert an abandoned church at the edge of the neighborhood into a performance space and movie theater. The church’s hollowed-out nave was infilled with a raked set of stepped platforms that could be used as amphitheater seating, while a corner of the building was sliced off and replaced with a length of glass wall to add a public dimension to the structure. The seating platform conceals beneath it an Americans with Disabilities Act–compliant community bathroom, as well as a space that can be used to house a small lending library, historical exhibitions, and a coffee kiosk.
The designers also envisioned converting an existing home into an after-school-program headquarters and business incubator. By removing, repurposing, and reconfiguring the home’s interior partitions, Bonner+Stayner could create a flexible office setting. They populated the space with different assortments of custom office furniture that could be used to facilitate a variety of programming, and envisioned the space transitioning from a business center during the day to a tutoring facility at night. Here, too, a corner of the building has been lopped off and replaced with an expanse of glass. The MOL plan includes other so-called “micro-enterprise” zones, such as a bicycle repair shop, laundromat, hair salon, and recording studio, aimed at diversifying the functionality of the neighborhood.
Currently, the project is languishing as changes in the presidential administration have cast an uncertain future for not just the project itself, but the existence of HUD in general. After a divisive and starkly anti-urban campaign, former surgeon Ben Carson was nominated and confirmed to lead the agency. Carson is seen by many as being unqualified to handle the reins of an expansive bureaucratic entity tasked with overseeing the United States Federal Government’s programs for home ownership, low-income housing assistance, fair housing, homelessness alleviation, and distressed neighborhood and housing development. The new secretary is also seen as a skeptic of the very programs he has been tasked with leading. Regarding Carson’s appointment as relating to the future of the MOL project, Stayner said, “The future of the project hangs in the balance due to the new administration’s moves to dismantle [HUD] by appointing a skeptic of the anti-poverty programs that HUD oversees, and likely eliminating the funding that will see the project finished.”










