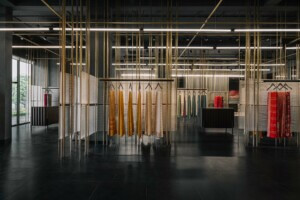A residence school recently completed in an Indian village roughly 90 miles away from Mumbai integrates passive strategies in the design of its highly ambitious yet modestly budgeted project. The campus of Avarsa Academy consists of seven similar buildings, each with classrooms on the first two floors, and a student dormitory and faculty residences on the upper two floors. The architects of the project, Mumbai-based Case Design, said the school “is uniquely positioned to take advantage of locally shared resources while establishing its own identity as a leader in the education and the development of young women in India.”
- Facade Manufacturer
Malekar Gharat, Pritesh Gharat - Architects
Case Design Studio LLP - Facade Installer
Rameshwar Bhadhwa from Mortar Constructions - Facade Consultants
Case design Studio LLP (facade); Transsolar Inc. (Passive design and climate-engineering) - Location
Lavale Village, Pune (India) - Date of Completion
2016 - System
Solar chimney, Earth ducts, Exposed thermal mass, and shading system - Products
custom bamboo screen
Referencing local and universal examples of academic, domestic, public and sacred spaces, the project responds to site, program, and climate, addressing the needs of the community to provide a “sanctuary for learning.”
The architects collaborated with Transsolar, an international climate engineering firm, to develop the passive climate strategy, which involves a facade design that shades the interior. The building envelope, coordinated with strategic interior program placement, is composed of recessed window walls and cantilevered reinforced concrete slabs. Locally-sourced bamboo screens span floor-to-floor and are composed of a series of vertical chutes with intermediate horizontal braces.
One of the most compelling strategies developed by the team was to supply outside air through underground earth ducts. This eliminated unwanted noise from the campus while allowing for natural ventilation of the classrooms.
For the structural frame of the building, exposed reinforced concrete construction was paired with locally-sourced stone to provide thermal mass in occupied spaces, thus producing a moderate, more consistent radiant temperature.
The air from all classrooms and living spaces passively transfers in three separate, centrally located “exhaust cavities” which are integrated into the structural core of the building and eventually extend out as solar chimneys above roof level. These chimneys, using solar heat from the sun, are designed to passively drive the entire air flow, and provide cooling, throughout the building.
Transsolar said that these design strategies reduced initial construction cost by approximately 7% through elimination of mechanical systems, and reduced annual energy cost by 80% due to its completely passive design. A handful of solar water heaters provides hot water for showers and PV panels on the building roof supplies electricity for ceiling fans and electric lighting in the building, making it also a Net-zero Energy Building.










