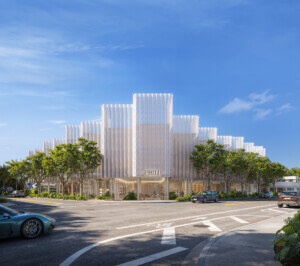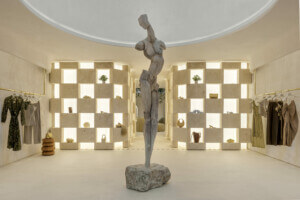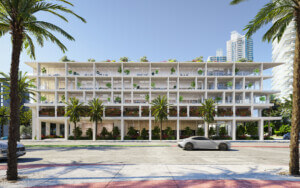When 62 floors accommodate 83 living units, you can presume listings will not include the words “cozy” and “poky.” This, along with the fact that Zaha Hadid Architects’ (ZHA) residential high-rise in Downtown Miami is virtually column-free inside, residents can expect plenty of room—and a glass fiber reinforced concrete (GFRC) panel or two.
Located on the water’s edge and overlooking Herzog & de Meuron’s Pérez Art Museum, ZHA’s One Thousand Museum’s curvaceous exoskeleton makes a statement. In accordance with the vernacular of condominium buildings in the city, the structural framework is all white, but that’s where the building’s flirtation with Miami modernism ends.
Instead of the once-standard stucco-and-white-paint procedure, GFRC comprises the exoskeleton’s casing. “There was an idea from the start that we wanted the architectural and structural expression to be synthesized,” said Chris Lépine, associate director at ZHA. “We wanted a very fluid exoskeleton.”
Manufactured in Dubai by cladding fabricators Arabian Profiles, 4,800 pieces of GFRC are in the process of being shipped to South Florida. Upon arriving in the Port of Miami, they are taken west to Doral, Florida, to be processed, then back to a prep yard in Miami, and finally onto the construction site.
GFRC was first used by ZHA on the Heydar Aliyev Center in Baku, Azerbaijan, where the material was used purely for cladding. In Miami, however, GFRC acts as formwork for poured concrete. This casing is assembled off-site to ensure quality control and continues its use as the exoskeleton’s finish. “It is all part of the building process, it’s not simply a cosmetic piece,” said Lépine.
Billowing at the base, gill-like forms comprise the tower’s eight parking levels. The gills act as such, providing natural ventilation to the garage area while also instigating a sense of verticality at street level. The curves coalesce and continue their way up the building, bulging at around two-thirds of the way up. Like the GFRC casing, this too was not an aesthetic choice. The wider section accommodates the structural load of the 54 floors above, including a rooftop helipad and a two-story penthouse at what Lépine described as the building’s “crown.”
While serving as a structural device and taking on the typical billowing form ascribed to Hadid’s aesthetic, the exoskeleton also produces wide-open floorplans. “We wanted it, to a degree, to reflect what was going on inside the building,” said Lépine. In addition to the penthouse, there are eight full-floor apartments and 70 half-floor units.
Much of the enclosure is set back from the face of the exoskeleton with the glazing system being abutted and sealed to the structure, thus allowing for apartments to be self-shaded. The exoskeleton is expressed inside with the GFRC entering apartments. It can also be touched. (There’s no fear of heat loss through thermal bridging in Miami.) Balconies are further recessed, “almost created as depressions behind the structure,” Lépine said, and result in the glass facade folding and faceting behind. “There is a nice interplay between the two materials, as well as with how light casts down upon the structure and fenestration,” he added.
Aside from palatial living units, One Thousand Museum is laden with luxury amenities: thirty thousand square feet of communal areas, including a two-story aquatic center, a sky lounge, a multimedia theater, a wellness spa, gym facilities, and a private event space—naturally, a “bank quality” vault is also included.
Ground broke on the building in December 2014. During the summer of 2015, one thousand trucks rolled onto site to pour 9,500 cubic yards of concrete in 24 hours to start the One Thousand Museum’s foundational work. The building is currently due for completion in 2018.
Resources
Developers:
Louis Birdman, Gregg Covin, Kevin Venger, and the Regalia Group
Structural Engineer:
DeSimone Consulting Engineers
Construction:
Plaza Construction
Landscape Design:
Enea Landscape Architecture
Local Architect:
O’Donnell Dannwolf & Partners Architects
Interior Lighting:
Uli + Friends










