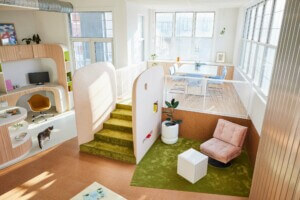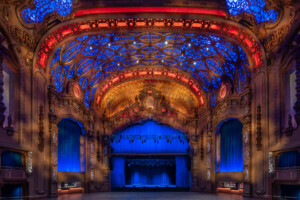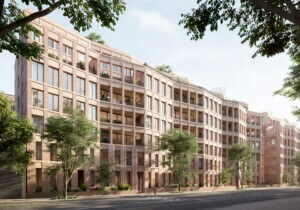London-based collective Assemble has built a temporary “factory” at the A/D/O creative space in Greenpoint, Brooklyn, and clad its front with custom hand-made tiles produced on site. This is the Turner Prize–winning group’s first U.S. project, which forms part of the inaugural Design Academy at A/D/O, a center that allows the public to work, explore, and participate in design exhibitions and events.
- Facade Manufacturer
Assemble; A/D/O - Architects
Assemble - Facade Installer
Assemble - Facade Consultants
n/a - Location
Brooklyn, New York - Date of Completion
2017 - System
rainscreen - Products
galvanized steel frame, extruded clay tiles
The installation is inspired by utopian ideals of the factory as a healthy space shared by humans and machines for production, leisure, and education. Assemble designed an open steel frame structure that produces an outdoor courtyard. Clay tiles to clad the factory were steadily manufactured by a team using a single clay extruder and an electric kiln.
A/D/O’s Design Academy participated as a collaborator in the process, which resulted in numerous additional items such as planters, dinnerware, and decorative objects. Louis Schultz, a member of Assemble, shares insights into their working process below:
The Architect’s Newspaper: Can you share any insights into the formal shape of the tiles used on the facade?
Louis Schultz: The tiles work just like standard ceramic overlapping roof tiles. Each one overlaps covers half of two tiles below it as well as covering the seam between them. The difference is that because our installation was a rain screen on a vertical surface we didn’t need as much overlapping as roof tiles. The ribbed shape was partly about showing off the process of extrusion, but they also helped with airflow underneath the tile while the clay was drying, which reduced warping. The hook at the end of the tile was formed by hand after extrusion and it helps the tiles overlap neatly.
How big is an individual tile unit?
The tiles are approximately 16-inch by 6-inch.
We noticed the tiles are installed with two fasteners at the top of each unit. Is it difficult to cut the holes into the tiles?
The holes are cut while the clay is still soft using a tool called a hole cutter. The tool consists of a wooden handle with a small metal tube attached of the diameter of the hole you want cut. The business end of the tube is normally cut at 45 degrees.
With one pug mill and an electric kiln, how long did it take you to produce the tiles for this installation?
From conception to completion, it took about a month. We took delivery of the pug mill (which we had never used before) on the 14th of January and we had the whole exhibition completely finished by 12th of February. We spent a lot of time in the first couple of weeks playing around with the extruder, we made a couple of hundred cups and a couple of hundred other pieces, some useful, some less so. Once we had settled on a design for the tiles, it took about two weeks to manufacture and install them. The main limiting factor was the amount we could fit in the kiln.
Were you concerned about the patterning of blue vs white? Is this something you planned or allowed to naturally occur?
We weren’t sure exactly how it was going to look until we did it. We had long discussions about doing horizontal blue and white stripes instead while the first batch was firing in the kiln. In the end, we plumped for random because we thought it would be more forgiving of color variations and we knew we would have to use every last tile we made. We couldn’t afford to reject any due to slight color discrepancies. We decided to embrace the discrepancies and make batches of lighter and darker blues. We chose the blue after comparing it to a few other pigments, the white we came to later as it was just plain uncoloured clay. It was an easy decision to make as white was the least amount of work to produce. We didn’t draw the random pattern, we just fixed the tiles on the building randomly.
What was the most challenging issue to this project?
The most challenging issue was probably navigating the NYC Department of Building (DOB) regulatory framework. As a foreigner, it seems like a very draconian and overly bureaucratic system.
How did this project compare to Yardhouse?
Obviously, that’s a reference point. But process-wise it was completely different; the Yardhouse tiles were fibre-reinforced concrete applied into metal molds, whereas these were extruded clay.










