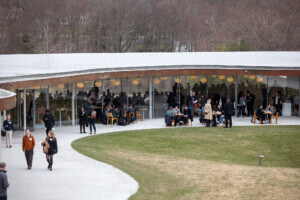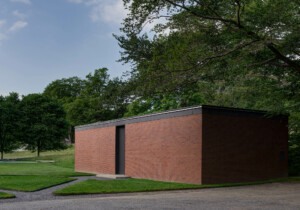When Beinfield Architecture set out to create a new headquarters for travel search engine Kayak, it turned out that client and architect both had movement on the brain.
Bruce Beinfield, principal at Beinfield Architecture PC, explained that Kayak wanted to entice young, educated professionals from New York City to come out and work for the company in Stamford, Connecticut. The “reverse-commute” would be worth making, the team postulated, if Kayak could deliver a cool place to work.
The resulting headquarters is located just off a Metro-North Railroad stop in a formerly abandoned police station designed by Yale University architect James Gamble Rogers. “We wanted to celebrate the raw materials of the existing structure and let those elements energize the space,” Beinfield said, adding that the existing building was largely untouched during the renovation as a result.
The long, narrow structure is wrapped in neo-Gothic-style ornamentation, its brick walls studded with grand, punched openings. The double-height main floor—partially subdivided during the renovation—is topped by a concrete roof supported by dramatic, open-web steel trusses. These elements frame the soaring space and are referenced throughout the project as visual and symbolic anchors.
Kayak envisioned the patinaed headquarters containing not only top-notch collaborative offices, but also an awesome accent piece: a full-scale section of a vintage airplane fuselage that would symbolize the company’s airline-travel focus. The historic building’s nature precluded altering the structure physically, so the 20-by-30-foot fuselage couldn’t be dropped in as was originally planned. Instead, Beinfield constructed a replica within the building from new components. The elliptical fuselage is installed on the far side of the main level and is used as a large meeting room and workroom. One end of the cabin is sheathed in glass, while the interior surfaces all around have been peeled away to reveal a ribbed structure made from castellated beams. A catwalk connects the aircraft body to the rest of the space, reaching a smaller mezzanine meeting room and a circulation core beyond.
The sleek fuselage is clad in reflective aluminum along its belly, which on the floor below creates a catenary-shaped ceiling for another glass-enclosed meeting room. Distinct offices and open-air seating areas populate the main level beyond. Large semicircular lamps hang from the rafters above, while lengths of ductwork and piping zoom in and out of workspaces—like travelers making connections at a busy airport.










