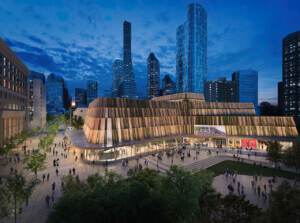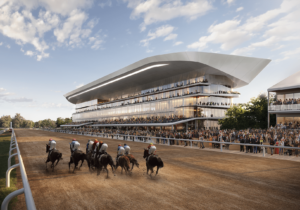A 1928 vaudeville and movie palace in Queens by architect Thomas Lamb would be substantially demolished and replaced with a 269-unit residential tower designed by Pei Cobb Freed & Partners, under a plan that New York City’s Landmarks Preservation Commission (LPC) will consider Tuesday.
RKO Keith’s Flushing Theater at 135-29 Northern Boulevard in Queens is the building that would be replaced by a residential tower.
Along with the Valencia, in Jamaica, Queens, the RKO Keith’s appears to be one of two surviving “atmospheric” theaters of note still standing in New York in good condition, according to architectural historians.
Originally seating 2,974 but closed since 1986, it featured marble staircases, an indoor fountain, gilded plasterwork and chandeliers in the auditorium, and a vaulted blue ceiling with lights that simulated stars. It’s listed on the National Register of Historic Places.
The owner and developer of the Queens property is Xinyuan Real Estate, a Chinese firm that bought it last year for $66 million. Xinyuan is seeking to raze the bulk of the theater to make way for its project.
The plan requires approval from the Landmarks Preservation Commission because the city has designated part of theater an interior landmark, and that means it can’t be altered without approval from the preservation panel.
The theater as a whole was landmarked in 1984, as the best one of only two surviving movie palace atmospheric theaters in New York City, based in large part on the preserved condition of its auditorium and the reversible nature of its division into a three-screen cinema.
That designation was later amended by the city’s Board of Estimates to remove the auditorium and the majority of the theater, leaving landmark protection for the ticket lobby, original ticket booth, grand foyer, ceilings, and fixtures and interior components of these areas. The LPC issued a permit in 2005, extended to late 2017, to demolish all but the designated sections.
After the transfer of ownership in 2016, with a new architect attached, the LPC has an opportunity to review an expiring Commission decision from 2005, when Queens was not as vibrant as it is today, and when the city approved substantial demolition of an exceedingly rare New York-specific community-centered building type in order to spur residential development in the area.
Xinyuan, based in Beijing, is the latest in a series of owners who have attempted to redevelop the property. The developer has proposed to temporarily remove and restore plasterwork and other ornamental features from the protected section of the theater, while work on the residential tower is underway. It would then reinstall the plaster pieces as part of the replacement structure. The reinstalled sections would presumably provide a reminder of the larger theater that previously occupied the site and help attract residents.
According to documents on file with the city, the developer’s application is to re-authorize a Certificate of Appropriateness for the construction of a new building to enclose the interior landmark, and to “disassemble, restore off site, and reinstall salvaged ornamental plasterwork and woodwork and replicas.” Ayon Studio is listed in the application as coordinating the preservation-related aspects of the lobby rehabilitation.
Drawings on file with the city indicate that the Pei Cobb Freed tower would be 16 stories tall and glass-clad. It would be H-shaped in plan, with walls and balconies facing Northern Boulevard and other streets at a slight angle. The ground level would contain commercial space, and underground parking would be provided for about 300 cars. The exterior would show no trace of the Thomas Lamb theater currently on the site.
Atmospheric theaters closely followed the designs of planetariums and were first designed by Austrian-born theater architect John Eberson in 1923. The first was the now-demolished Majestic Theater in Houston (1923), where the auditorium ceiling simulated the night skies, with hidden machinery that projected “clouds” moving across the plaster ceiling, painted deep blue with star-like electric lights, with walls often built up in stages for the effect of garden follies.
Reproduced around the country in a variety of architectural styles, these theaters recognizably featured an open, lit evening sky with stars and clouds, and walls built up, symmetrically, as stage sets suggesting a foreign setting. Eberson wrote that, “We visualize and dream a magnificent amphitheater, an Italian garden, a Persian Court, a Spanish patio, or a mystic Egyptian templeyard, all canopied by a soft moonlit sky.” Although Eberson was the originator of this type, Lamb, already the most prolific movie palace architect, became well associated with this type of movie palace, especially in New York.
A survey of the country’s movie palaces cites 27 major New York examples. Seven of these were designed as “atmospherics” out of 34 listed from across the country: the RKO Keith’s, the now-demolished Triboro in Astoria, Queens, the Valencia in Jamaica, Queens, the now-demolished Loew’s 72nd Street (in Manhattan), Pitkin in Brownsville, Brooklyn (now retail), the Paradise in the Bronx (now a church), and the Brooklyn Paramount (now a school gymnasium). In its heyday, the RKO Keith’s attracted performers such as Judy Garland, Mae West, Bob Hope, Jack Benny, and the Marx Brothers.
Xinyuan’s application notes that precedents for temporary removal and installation of ornamental plasterwork include the Lyric, Apollo, Selwyn (also known as the American Airlines and the Roundabout), and Eltinge (also known as the Empire and AMC 25) theaters in Times Square.
Other Xinyuan projects include The Oosten in Williamsburg and a 100-unit development in Hell’s Kitchen. JK Equities was the seller of the RKO Keith’s.
The hearing on the theater is scheduled to start around 9:30 a.m. at 1 Centre Street, ninth floor. If the project is approved, according to the application, the developers would remove the ornamental plasterwork and other protected material this spring and start tearing down the surrounding structure in the fall.
Their schedule calls for construction of the residential tower to begin in the spring of 2018 and be complete by the spring of 2020. For more details on the hearing, see the LPC’s web page here.










