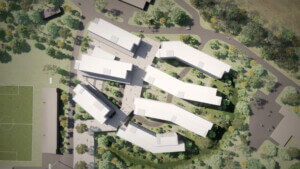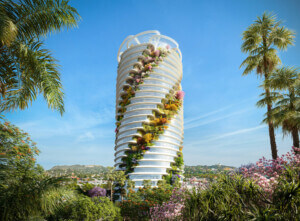As sustainability becomes the new normal, designers are turning their focus to how people are affected by their surroundings and looking to new measurable standards that provide concrete frameworks for making healthy buildings. We examine one standard up close and break down how it can guide a project from start to finish.
Performance certifications like LEED, Passivhaus, and Green Globes have changed the way we think of baseline environmental concerns, but a new set of rubrics looks to build on those standards. The concept of wellness in many ways is an extension of the environmental movement, as it expands the ideals of building performance to the human experience.
There are several programs that fall under these formulas, such as Fitwel, developed by the General Services Administration (GSA) and Center for Active Design (CfAD), and the Living Building Challenge by the International Living Future Institute, which is more focused on the envelope of a building. Both are both great resources for making healthier and more livable places.
The WELL Building Standard® (WELL) is a “performance-based system for measuring, certifying, and monitoring features of buildings that impact the health and well-being of the people who live, work, and learn in them.” It is administered by the International WELL Building Institute (IWBI) and has been employed by engineering firm Arup for its Boston office—designed by Dyer Brown Architects—and by the American Society of Interior Designers for its Perkins +Will–designed headquarters in Washington, D.C. Others, like SOM Interior Design partner Stephen Apking, use the WELL Standard as a guideline for projects outside the U.S., such as the Japan Tobacco International (JTI) headquarters in Geneva, Switzerland.
The key to WELL’s success is its ability to use scientific evidence to support claims about wellness that have until recently been too esoteric. “Research is required to take it from the anecdotal to something that we can clearly define, with added value,” said Apking, who reported that clients are often convinced by the data and metrics that support WELL.
The standards are useful for giving clients an idea of how to design a healthy workplace, said Apking, who explained that the research into the measurable qualities of building environments has led his team at SOM to push wellness more aggressively. He cites a Harvard University study that focuses on air quality. It found that though LEED buildings get to a point where they do help workers, they should also remove carbon dioxide in addition to VOCs. This is how wellness can go beyond environmentalism and how science can help give clients more specific assurance rather than just anecdotal tales of healthy environments.
At Arup’s Boston office, it has developed a physical prototype for simultaneously quantitative and qualitative performance assessments. It sets up a continuous air-quality feedback system that monitors air quality, noise, and thermal comfort. “The sensor kit was a way to connect in a multidisciplinary way with the other parts of Arup that are advanced in building software systems,” said Mallory Taub, sustainability and WELL consultant at Arup, explaining the monitoring system. “Talking about metrics is extremely important for understanding these design strategies and how your space is performing. Is it making an impact on the people who are using it?”
However, it is important to keep in mind that people are not just numbers. Working with its in-house operational psychology team in London, Arup developed a survey with a series of questions that solicit responses that follow the seven features of WELL. How much are employees using sit-stand desks? How are the dining spaces working? How are lighting and acoustic systems working?
Similarly, designer Ilse Crawford—in her book A Frame for Life—explained the design of her London studio:
The space is laid out as an apartment, with the intention of keeping the space as domestic as possible, while allowing for us to function as a creative studio. Throughout we have used materials and elements that stimulate rather than curb the senses: wood, stone, proper rugs, plants.… The office of the future has a lot to learn from the hospitality industry. It should be a place where people feel good and grounded and motivated. The office of the past was essentially about control, a white-collar factory predicated on measurables and human ‘machines’ rather than people.
When it comes to the WELL framework, Apking also said that the early conversations with the clients allow him to organize the projects conceptually around employee well-being from the start. “It is not easy for clients to talk about this. WELL helps us lay out the concepts that we want to pursue in the design.”
To dive deeper into what wellness means in the workplaces, The Architect’s Newspaper looks at how the ASID headquarters, Arup’s Boston office, and the JTI headquarters have manifested the seven concepts of WELL.
Air
Designers must address issues of air quality standards, including ventilation and filtration systems, to control moisture and reduce harmful particulates.
The shape of the JTI headquarters by SOM helps to draw in fresh air, which is then filtered by a hybrid system that also conditions the air through a radiant system in the ceiling tiles, cooling the air with chilled water. This produces an “even coolness” that is both energy efficient and comfortable.
Because Arup’s Boston office is on the tenth floor of the building, it replaced the air handler in the building so that it could have all the systems needed and be able to take on more capacity in the future. It also used an on-demand control system that allows different ventilation depending on occupancy. Conversations around cleaning and facilities maintenance are important for keeping up on this feature.
Light
Beyond the simple specification of lighting devices and the daylighting strategies, WELL calls for light to be controlled in more sophisticated ways that mimic natural and comfortable levels and types. Circadian lighting designs and glare controls for both electric and natural lights.
Arup’s lighting designers used the ceiling as a luminous surface by casting light onto it in an even way, reducing glare and dark spots. They also received a WELL innovation credit for their design of an electric circadian lighting system at Arup’s Boston office that changes color throughout the day to mimic natural daylight patterns. This involves more blue tones in the middle of the day and warmer tones at the end of the day, which gives the body cues that the day is progressing. The ASID headquarters includes an automated shading system made by Lutron that senses when to control light levels from the exterior.
Mind
Because the Mind feature is the most esoteric, it requires post-occupancy surveys to be conducted to verify that the design is accomplishing its aims. Beauty, design, and a sense of natural connectivity are all included.
For JTI, SOM created environments that it wanted to make “joyful” and “optimistic.” Working with artist Liam Gillick, it developed a series of colorful canvases that move through the building along a staircase. Additionally, Lake Geneva and nearby mountains can be viewed from meeting spaces, and the cafeteria at the top of ‘‘the building has a stunning vista.
At the ASID headquarters, biophilic design strategies such as incorporating natural materials and patterns are employed alongside spatial and architectural configurations meant to inspire and give a sense of subconscious well-being. Plants give a sense of peacefulness and add a splash of color, while a soundproof meditation room gives respite from the office environment.
Water
While environmentalism focuses on reducing water usage, wellness is about water quality.
In order to guarantee a base level, this feature sets standards for water purity, targeting inorganic and organic contaminants as well as agricultural contaminants and public-water additives.
Because the municipal water testing doesn’t take into account aging pipe infrastructure, Arup added a chlorine filter to the water line of its building to ensure that drinking water tastes great. Arup also upgraded to a sparkling-water dispenser so that everyone remains hydrated. At ASID’s headquarters, placing water dispensers in desirable areas promotes healthy hydration habits, and no one is more than 100 feet away from water at any time.
Comfort
The comfort feature includes thermal, acoustic, visual, and ergonomic criteria, not only considering ADA accessibility, but also protection from noise generated inside and outside the building. At the ASID headquarters, Perkins + Will used donated furniture by Humanscale, including “Quickstand” sit-stand desks complete with the Humanscale ergonomic setup of monitor arms and adjustable under-desk keyboard trays.
Arup’s office used sit-stand desks by Teknion and monitor arms by Humanscale, with smaller individual work areas and more common space. To mitigate noise, the designers used mechanical systems that met lower criteria for noise allowances as well as a range of finish materials that make the space quieter. Armstrong acoustic tiles reduce noise, and the office is fully carpeted with Interface carpet tile that has an organic pattern as part of the biophilic strategy.
Nourishment
By providing quality snacks and office meals, WELL-certified workspaces create an environment conducive to wellness. Transparency about these foods, such as ingredient lists, nutritional facts, and allergy information are required. Unprocessed foods and fruits and vegetables are crucial.
Arup’s Boston office likes to brag that it has one of the best office nutritional programs. At first, employees were reluctant to give up their beloved bagel-and-donut breakfasts, but now the office kitchen has a healthy spread that meets WELL standards, as well as a weekly food delivery with transparent ingredients and nutrition facts clearly stated.
Fitness
The fitness feature requires a design that encourages movement. This can be simply in the form of fitness incentives from the employer, or it can mean the programming of fitness spaces and equipment into the design.
JTI’s continuous landscape loops inside and outside the building both vertically and horizontally right). The stairs circle and weave through the building up through each floor, which gives employees an attractive walking path instead of elevators. The meeting points, such as the conference center and the coffee and dining spaces, are woven through the building. The fitness center is also along the continuous landscape, which gives people the option of working out indoors and outdoors.
Want more on wellness design? Read how it’s spreading across hospitality architecture and beyond.
Workplace Wellness Resource List
Arup Boston
Carpet
Interface
Tile
Crossville
Paint
PPG – Ecos Imperial
Countertop
Okite
Wall Tile
Mosa
Wood
Tree Frog
Plastic Laminate Doors and Cabinets
Pointe
Cork Wall
Forbo
SOM — JTI HQ
White Carrara Marble Stair Treads
Staminal Stone
Artwork
Liam Gillick
Carpet
Interface
Table and Chair
Arper
Acoustic Metal Ceiling
Trisax
Pendants
Arne Quinze
Impact Lighting
Stool
La Palma
Perkins + Will — ASID
Task Chairs and Sit-Stand Desks
Teknion
Humanscale
Automated Shades and Lighting Control System
Lutron
Grade Glazing and Doorway System
Haworth
Chairs and Tables
Steelcase + Coalesse
Keilhauer
Herman Miller
Bookcase and Conference Tables
Herman Miller
Ergonomic Desk Accessories
Humanscale
Credenza and Mobile Conference Table
Bernhardt Design
Television
LG
Additional Furnishings
ATG Stores
Davis
HBF
Additional Finishes
Cosentino
Shaw Contract
Nevamar
Sherwin-Williams
Armstrong
Additional Fixtures
Kohler










