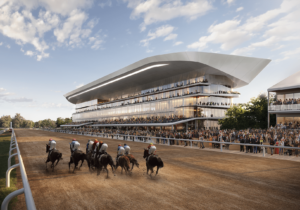Designed with community and connectivity in mind, Populous has recently completed an amphitheater and flex field adjacent to the Jacksonville Jaguars’ professional football stadium. The project, named Daily’s Place, is the first amphitheater integrated with an NFL stadium in the country. With the grounds of the stadium active only a handful of times per year, the project is a response to a desire to activate the stadium area beyond football season with training events, concerts, festivals, and more.
- Facade Manufacturer
Verseideg and Saint Gobain; - Architects
Populous - Facade Installer
Banker Steel (steel); Structurflex (fabric) - Facade Consultants
Walter P Moore (envelope and facade consultant) - Location
Jacksonville, FL, USA - Date of Completion
2017 - System
PTFE over steel frame - Products
Sheerfill 2 PTFE (Roofing); Verseidag PTFE (Wall cladding)
Two column-free large event spaces—composed of more than 80-percent fabric and steel—were delivered under a close collaboration between design and engineering teams. The entire facility is covered under one all-encompassing PTFE roof system manufactured by advanced polymer technology company Saint-Gobain. The composite membrane, called SHEERFILL, is made of fiberglass and polytetrafluoroethylene (PTFE) typically used as a permanent tensioned membrane structure in sports, transportation, retail, and specialty markets.
Design, engineering and fabrication teams used the software in an unconventional way to blur the lines between design and detailing with construction and fabrication modeling. Populous consulted with Walter P. Moore, an international A/E firm, who provided envelope and facade engineering expertise. Erik Verboon, Principal at Walter P. Moore, said the project was very fast pacing, involving a “fluid” digital process. “This could have only been completed under a close collaboration with Populous and a digital workflow that we both harnessed.” Design and construction models were shared back and forth between the design and engineering teams, involving an iterative series or Rhino and Grasshopper models. While Populous managed the formal strategy of the project, Walter P. Moore worked through model analysis and optimization that involved engineering and form-finding techniques.
The facade involves a series of “V” shaped perimeter columns set inboard from the exterior envelope. The materiality of the skin began as polycarbonate panels, but evolved into an open mesh PTFE fabric to save steel tonnage that the smaller more rigid polycarbonate panels would have required.
Above, an undulating roof of Daily’s Place passively cools the interior of the facility by controlling air movement. The resulting “roofscape” integrates LED lighting to highlight its wavelike form, introducing a customizable aesthetic element that can be adjusted dependent on programming.
As a result of the scheduling of the project, ordering of the steel framework was on a critical path, however, the sizing and detailing of the steel was highly dependent upon the configuration of the PTFE fabric. Due to this, Verboon said the engineering of the system relied on “coupled models” which dynamically take both structural requirements of the PTFE fabric and steel framing into consideration, producing an optimized, efficient design. “The steel was based on loads of the fabric, and the fabric was based on the geometry of the steel. The two materials were intrinsically linked.”
(Courtesy Populous).One of the most challenging aspects of the detailing of the building envelope was the location of the roof membrane, which sits below long span trusses. The positioning of the membrane produced translucent ghosted effect, softening the visual impact of the structure, but resulted in detailing challenges with necessary penetrations from steel rail supports and the perimeter structure. At these columns, a unique “top hat” detail, involving a circular flange surrounding a steel drum, developed to ensure a watertight connection.










